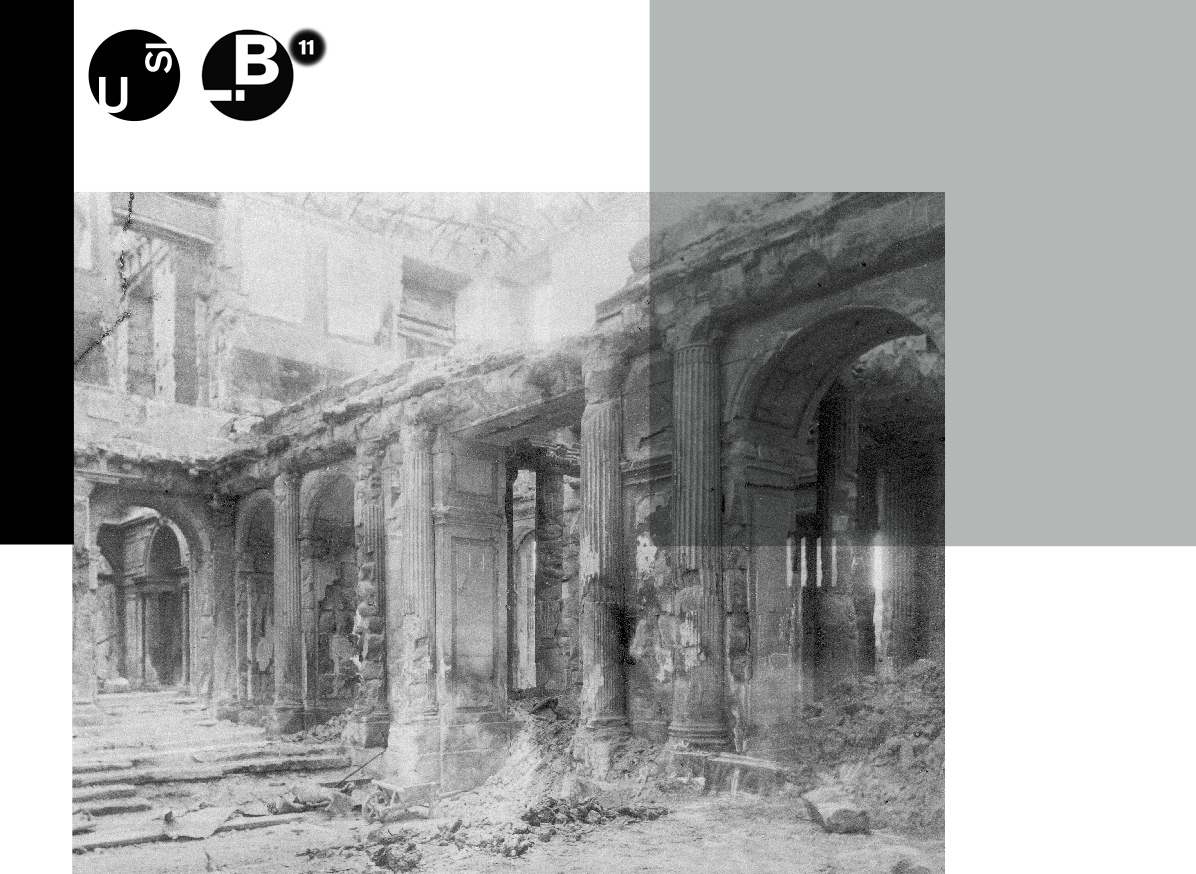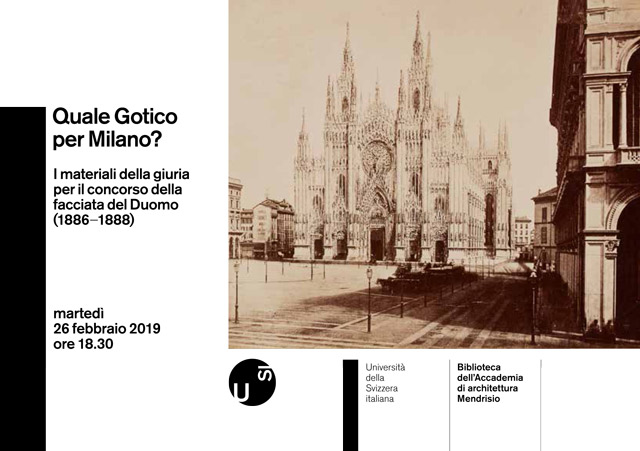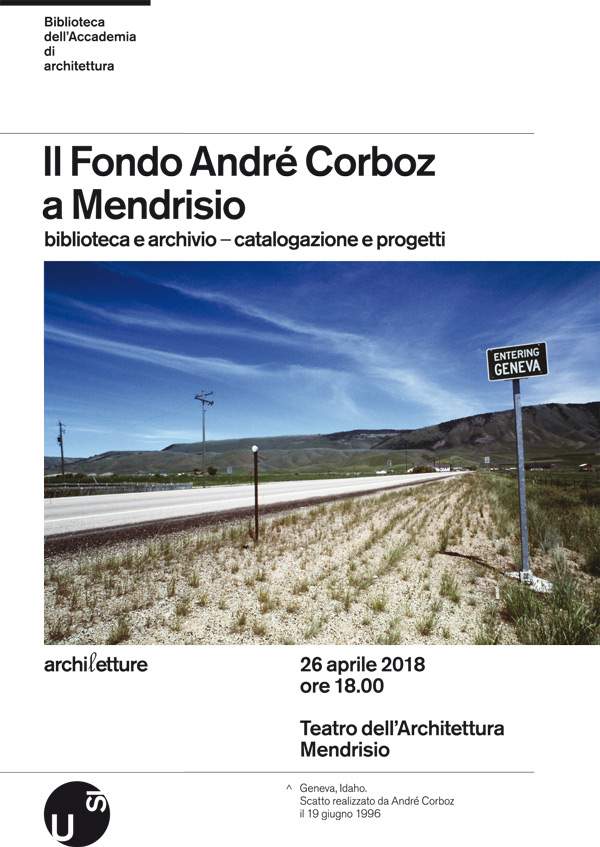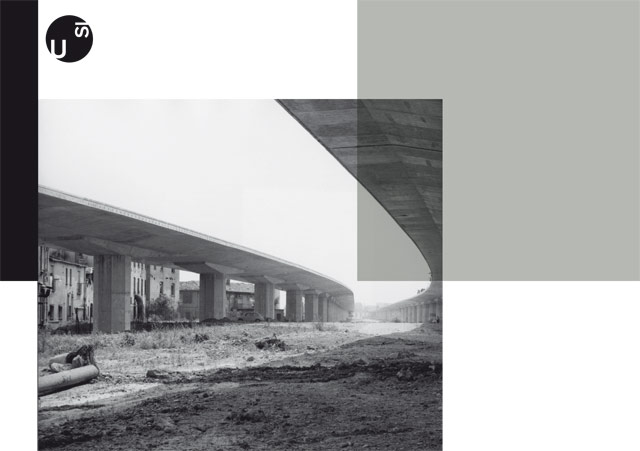- Know the collections

- Expand your research

- Discover the library

- Loan and request

- Write and cite

- Publish and deposit

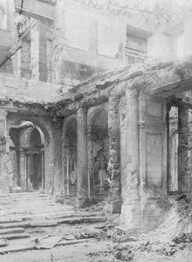
The exhibition is based on a selection of photographs taken in Paris during and after the clashes that took place between 21 and 28 May 1871, the so-called semaine sanglante, bloody week.
The photographers documented the impact of destructions, the effect of fires and of vandalisms enacted by the Communards, who deliberytly destroyed the places of power during the conflict against the Versailles troops. An army of photographers flocked to the smoking ruins of the city: “les artilleurs du collodion qui dirigent leurs batteries sur les gravats accumulés par le règne des communards.” Indeed, photography alone had the power to freeze the global dimension of this fleeting moment of disaster.
The exhibition proposes both an investigation into the relationship between photography and revolution, capturing the attraction of photographers for ruined monuments, as well as a reflection on the violence towards the architectural symbols of power, bearers of memory and expression of the hegemony of the monarchical and conservative forces. All the exhibited materials come from the special collections of the Academy of architecture Library.
Exhibition opening speaker: Prof. Christoph Frank.
The exhibition proposes both an investigation into the relationship between photography and revolution, capturing the attraction of photographers for ruined monuments, as well as a reflection on the violence towards the architectural symbols of power, bearers of memory and expression of the hegemony of the monarchical and conservative forces. All the exhibited materials come from the special collections of the Academy of architecture Library.
Exhibition opening speaker: Prof. Christoph Frank.
Fotografare l'ira.
Le distruzioni di Parigi durante la Comune del 1871
Tuesday 8 October 2019
6:30 PM
→ The exhibition
Le distruzioni di Parigi durante la Comune del 1871
Tuesday 8 October 2019
6:30 PM
→ The exhibition
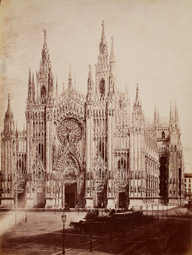
In 1886, in the aftermath of Italian unification, an international competition for the facade of the Milan Dome was announced, pushed by the urgency of defining a Gothic language that would be better adapted to the original building characteristics.
In the documentation available to members of the jury - deposited in the precious collections Guidini, Beltrami, and L’Archivolto at the Academy of architecture Library - the practices, tools, and organization of architectural competitions at the end of the 18th century can be brought to light. These materials were at the time used to evaluate the submitted projects, and today they enable us to follow the reception of Gothic and perceive the variations in taste between Classicism, Baroque culture, and Eclecticism.
Photographs, drawings, surveys, models and reports were essential to reach a final judgement that needed to be as scientific as possible. These documents, exhibited the Academy of architecture Library, aim at unveiling the mechanisms of historical reconstruction and analysis that were current at the time of the competition.
During the ArchiLettura, promoted by the Academy of architecture Library in collaboration with the Institute of the History and Theory of Art and Architecture (ISA), speakers will include Carla Mazzarelli, Mirko Moizi, Daniela Mondini, and Angela Windholz.
In the documentation available to members of the jury - deposited in the precious collections Guidini, Beltrami, and L’Archivolto at the Academy of architecture Library - the practices, tools, and organization of architectural competitions at the end of the 18th century can be brought to light. These materials were at the time used to evaluate the submitted projects, and today they enable us to follow the reception of Gothic and perceive the variations in taste between Classicism, Baroque culture, and Eclecticism.
Photographs, drawings, surveys, models and reports were essential to reach a final judgement that needed to be as scientific as possible. These documents, exhibited the Academy of architecture Library, aim at unveiling the mechanisms of historical reconstruction and analysis that were current at the time of the competition.
During the ArchiLettura, promoted by the Academy of architecture Library in collaboration with the Institute of the History and Theory of Art and Architecture (ISA), speakers will include Carla Mazzarelli, Mirko Moizi, Daniela Mondini, and Angela Windholz.
Quale Gotico per Milano?
I materiali della giuria per il concorso della facciata del
Duomo (1886-1888)
Tuesday 26 Feb. 2019
6:30 PM
I materiali della giuria per il concorso della facciata del
Duomo (1886-1888)
Tuesday 26 Feb. 2019
6:30 PM
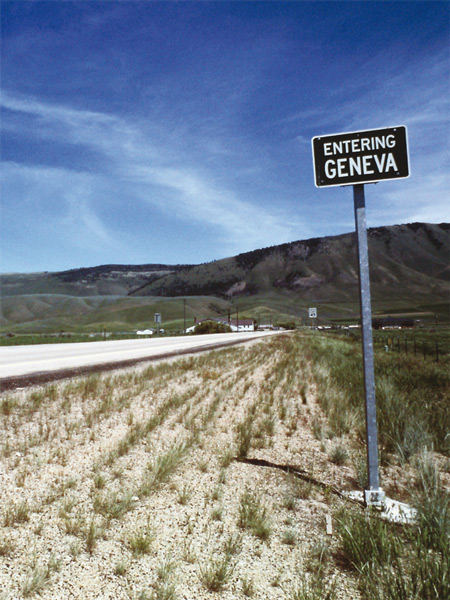
This ArchiLettura presents the intellectual and visual cosmos of André Corboz (1928- 2012). Straddling art history and architecture history, Corboz’ contributions to the history of urbanism and the contemporary urban condition are best remembered. In a period less defined by urban neo-historicism than by the critical reflection of modernity he coined terms such as “hyperville” (ITAL=”ipercittà”) and “territory as palimpsest” (ITAL=”territorio come palinsesto”). Although Corboz witnessed the cultural shifts associated with postmodernism he was no protagonist on its battlegrounds - except perhaps in urban and historic preservation. Introducing to its discourse the concept of “re-animation”, Corboz was indebted to Eco’s open work of art. A keen interest in the project of Enlightenment and in the representation of proto-industrial urban space were already apparent in the title and scope of his first book: Invention de Carouge. 1772-1792 (1968). Receiving his law degree in 1952, Corboz had a circuitous academic career. In 1980 he submitted his dissertation on La Venise imaginaire de Canaletto to French anthropologist Gilbert Durand and became Paul Hofer’s successor at ETH Zurich.
The exhibition maps the “disciplinary nomadism” (Bernardo Secchi) of a scholar who navigated between various fields. Insights into the trajectory of an inquiry and its specific thematic environments are now possible at Accademia di architettura. With cataloging completed in 2017, Fondo Corboz provides an encompassing research base as well as access to 23 757 books that now form part of the Accademia library. The collection retains the organizational logic of Corboz’ private library in Geneva. Moreover, the extensive holdings in Palazzo Turconi include personal work materials that document a professional career lasting half a century. Containing 43.371 slides and 28.291 postcards, the visual archive reveals Corboz as an accomplished photographer. The exhibition illuminates how both travel and the camera stimulated an intellectual creativity that led to unique interpretations of space.
Speakers:
Riccardo Blumer, Mario Botta, Bruno Reichlin, Christoph Frank, Angela Windholz, Sylvain Malfroy, Elisabetta Zonca with Debora De Carli and Sabina Walder, Sonja Hildebrand and André Bideau
The exhibition maps the “disciplinary nomadism” (Bernardo Secchi) of a scholar who navigated between various fields. Insights into the trajectory of an inquiry and its specific thematic environments are now possible at Accademia di architettura. With cataloging completed in 2017, Fondo Corboz provides an encompassing research base as well as access to 23 757 books that now form part of the Accademia library. The collection retains the organizational logic of Corboz’ private library in Geneva. Moreover, the extensive holdings in Palazzo Turconi include personal work materials that document a professional career lasting half a century. Containing 43.371 slides and 28.291 postcards, the visual archive reveals Corboz as an accomplished photographer. The exhibition illuminates how both travel and the camera stimulated an intellectual creativity that led to unique interpretations of space.
Speakers:
Riccardo Blumer, Mario Botta, Bruno Reichlin, Christoph Frank, Angela Windholz, Sylvain Malfroy, Elisabetta Zonca with Debora De Carli and Sabina Walder, Sonja Hildebrand and André Bideau
Il Fondo André Corboz
a Mendrisio
biblioteca e archivio -
catalogazione e progetti
Thursday 26 April
2018
6:00 PM
→ Related exhibition
a Mendrisio
biblioteca e archivio -
catalogazione e progetti
Thursday 26 April
2018
6:00 PM
→ Related exhibition
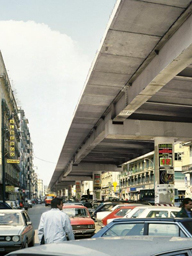
Since the 1970s and 1980s big cities become more and more congested by the traffic of private vehicles. The usual solutions in the past consisted almost exclusively in trying to broaden fast connecting roads by adding orbital roads, skyways and viaducts to the network of existing streets. The exhibited historical photographs tell us about the building of huge infrastructural constructions and the deep transformations that these massive interventions brought with them, both in terms of urban spaces and morphology. A selection of orginal formats, blow ups, videos and books shows the social, relational, and environmental effects of these transformations, and how they affected the behaviour of people who lived in their area of influence. The photographs representing the Italian construction sites in Cosenza, Pescara, Genoa and Naples, the orbital road around Milan, and the viaducts of Fichera, Gela, and Pontebba are part of the Academy Library's IN.CO. S.p.A. collection. The IN.CO. S.p.A. was one of the most successful engineering companies in Italy: until the 1990s, under the direction of engineer Silvano Zorzi, the company designed and built some of the most important and expensive insfrastructural projects of the country.
The exhibited photographs were shot by several famous photo agencies of the time: Guglielmo Chiolini-Pavia; Angelo Lauriola-Rome; Publifoto-Genoa and Palermo; Foto Attualità of E. Ceolin and R. Sartori-Treviso; Foto Rinaldo Bovio-Genoa.
Speaker: Tullia Iori, Università di Roma “Tor Vergata”, in connection with the project “SIXXI - Storia dell’ingegneria strutturale in Italia” (ERC Advanced Grant, P.I. Sergio Poretti).
The exhibited photographs were shot by several famous photo agencies of the time: Guglielmo Chiolini-Pavia; Angelo Lauriola-Rome; Publifoto-Genoa and Palermo; Foto Attualità of E. Ceolin and R. Sartori-Treviso; Foto Rinaldo Bovio-Genoa.
Speaker: Tullia Iori, Università di Roma “Tor Vergata”, in connection with the project “SIXXI - Storia dell’ingegneria strutturale in Italia” (ERC Advanced Grant, P.I. Sergio Poretti).
Borderlines
Città divise/Città plurali.
Tangenziali, sopraelevate e viadotti

Photographic exhibition Tangenziali, sopraelevate e viadotti in connection with Bi10 Biennale dell’immagine
Tuesday 10 October
2017
6:30 PM
→ Related exhibition
Città divise/Città plurali.
Tangenziali, sopraelevate e viadotti

Photographic exhibition Tangenziali, sopraelevate e viadotti in connection with Bi10 Biennale dell’immagine
Tuesday 10 October
2017
6:30 PM
→ Related exhibition
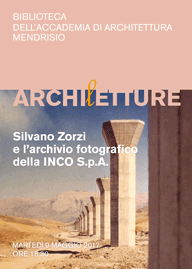
The Academy of architecture in Mendrisio received in 2013 the photographic archive of the IN.CO. Ingegneri Consulenti S.p.A. company. The collection contains around 6000 colour and b/w photographs and is an important documentation of world-scale building innovations and techniques between 1950 and 1990.
The Archilettura organized by the Library in conjunction with the Department of Structures is also connected to the teaching startegy of the Academy, since it invites the comparative analysis of several constructions designed by the Italian company under the lead of engineer Silvano Zorzi (1921-1994).
The exhibited plates focus on materials, typology, foundations, pillars and structures of all the documented constructions (bridges, viaducts, dams, port infrastructure, railway lines, subways, great civil and industrial buildings), thus highlighting Silvano Zorzi's creative energy and the impact of insfrastructures on landscape.
Introduction by: Prof. Mario Monotti, Academy of architecture
The Archilettura organized by the Library in conjunction with the Department of Structures is also connected to the teaching startegy of the Academy, since it invites the comparative analysis of several constructions designed by the Italian company under the lead of engineer Silvano Zorzi (1921-1994).
The exhibited plates focus on materials, typology, foundations, pillars and structures of all the documented constructions (bridges, viaducts, dams, port infrastructure, railway lines, subways, great civil and industrial buildings), thus highlighting Silvano Zorzi's creative energy and the impact of insfrastructures on landscape.
Introduction by: Prof. Mario Monotti, Academy of architecture
Silvano Zorzi and the IN.CO. S.p.A. photographic archive. "The architecture of infrastructure"
Tuesday 9 May
2017
18:30
Refreshments will follow
→ Exhibition info
Tuesday 9 May
2017
18:30
Refreshments will follow
→ Exhibition info
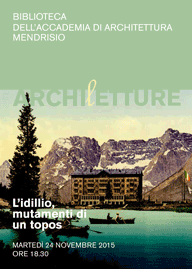
Salomon Gessner (1730-1788), the poet and artist from Zurich around whom the exhibition revolves, created by means of his idyllic poems a true aesthetical phenomenon in Europe, celebrating — shortly before the French and industrial revolutions — a regressive pastoral utopia.
The idealized bliss of heavenly nature later informed an aesthetizing process in treatises on landscape gardening, in the fashion of country life, in the architecture of cottages, villas, or Swiss chalets, up to the lakeside resorts of the Fifties and the chillout architecture of weekend retreats in modern society.
The exhibition opens with the refined 1811 woodcuts by Carl Wilhelm Kolbe the Elder (1759-1835) illustrating Salomon Gessner's famous Idylls; it then proceeds to display the colorful photochromes of the 1890s produced by the Orell Gessner Füssli company, representing the picturesque alpine and mediterranean landscapes; next come stereographies of pleasant tourist destinations, and finally a selection of illustrated contemporary dream houses. The exhibited historical material, drawn from the special collections of the Library, traces the recurring utopia of arcadian and idyllic life up to its mundane, touristic and architectonical occurrences.
Speakers: Angela Windholz, Bruno Pedretti
The idealized bliss of heavenly nature later informed an aesthetizing process in treatises on landscape gardening, in the fashion of country life, in the architecture of cottages, villas, or Swiss chalets, up to the lakeside resorts of the Fifties and the chillout architecture of weekend retreats in modern society.
The exhibition opens with the refined 1811 woodcuts by Carl Wilhelm Kolbe the Elder (1759-1835) illustrating Salomon Gessner's famous Idylls; it then proceeds to display the colorful photochromes of the 1890s produced by the Orell Gessner Füssli company, representing the picturesque alpine and mediterranean landscapes; next come stereographies of pleasant tourist destinations, and finally a selection of illustrated contemporary dream houses. The exhibited historical material, drawn from the special collections of the Library, traces the recurring utopia of arcadian and idyllic life up to its mundane, touristic and architectonical occurrences.
Speakers: Angela Windholz, Bruno Pedretti
The idyll, transformations of a topos
Tuesday 24 November
2015
18:30
Tuesday 24 November
2015
18:30
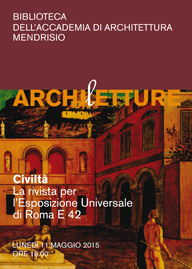
Between 1940 and 1942, the journal Civiltà foreshadowed the arrival of the great “Assembly of Nations”, that should have presented in Rome an unsurpassed synthesis of all forms of spiritual, moral, economic, artistic, scientific, technical progress of mankind worldwide in all times: the Universal Exhibition of Rome 1942, E 42. On the occasion of the opening of EXPO 2015 in Milan, the Academy of architecture Library organizes an ArchiLettura around Civiltà with the aim of reconstructing not just a rich publishing adventure, but also the complexity and ambigousness of a precise historical and cultural period in the background of what would have been the “Olympics of Civilization” at the time of the new empire's most glorious moment.
The journal is a paradigmatic demonstration of how the visual arts and literary studies, together with a generous, apparently "liberal and open" cultural endeavour, could serve the promotion of imperialism during the apex of the 20th century's totalitarian regimes, concealing their brutality under the word “civilization”.
Relator: Matteo Trentini, Accademia di architettura
The journal is a paradigmatic demonstration of how the visual arts and literary studies, together with a generous, apparently "liberal and open" cultural endeavour, could serve the promotion of imperialism during the apex of the 20th century's totalitarian regimes, concealing their brutality under the word “civilization”.
Relator: Matteo Trentini, Accademia di architettura
Civiltà
The journal for the Universal Exhibition in Rome E 42
Monday 11 May
2015
18:00
The journal for the Universal Exhibition in Rome E 42
Monday 11 May
2015
18:00
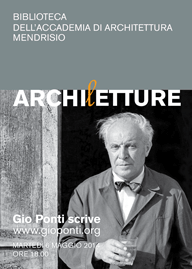
The Academy of architecture Library in Mendrisio plays host to the presentation of the www.gioponti.org website, which contains a huge wealth of drafts, drawings, pictures, and miscellaneous documents. This material, and particularly the recently indexed and digitized professional correspondence (around 100'000 letters), will shed new light on the Milanese architect and his time. The presentation of the www.gioponti.org website is also meant as the beginning of a special partnership between the Academy of architecture and the Archivio Gio Ponti with the goal of promoting new research and supporting the work of students and researchers.
On this occasion, the Library of the Academy wishes to remember the cultural legacy of Gio Ponti by exhibiting some issues of “Stile” - the magazine he founded in 1941 and directed until 1947 - belonging to its collections. The covers designed by Gio Ponti himself show that “Stile” may be considered a private journal in which the Milanese architect interpreted Italy in the forties through writings (signed with twenty-two different pseudonyms), drawings, projects and by publishing contributions in various disciplines: architecture, painting, sculpture, poetry, industrial design, graphics etc. This small exhibition is intended as an incentive for investigating a crucial moment in Italian and international architectonic culture, but also for revealing and promoting the Library's collections.
Angela Windholz, head librarian, Academy of architecture
Welcome
Gabriele Neri, teacher and researcher, Academy of architecture
Introduction to STILE
Paolo Rosselli e Salvatore Licitra, Archivio Gio Ponti Milan
www.gioponti.org and the digitization of Gio Ponti's correspondence (1923 -1979)
On this occasion, the Library of the Academy wishes to remember the cultural legacy of Gio Ponti by exhibiting some issues of “Stile” - the magazine he founded in 1941 and directed until 1947 - belonging to its collections. The covers designed by Gio Ponti himself show that “Stile” may be considered a private journal in which the Milanese architect interpreted Italy in the forties through writings (signed with twenty-two different pseudonyms), drawings, projects and by publishing contributions in various disciplines: architecture, painting, sculpture, poetry, industrial design, graphics etc. This small exhibition is intended as an incentive for investigating a crucial moment in Italian and international architectonic culture, but also for revealing and promoting the Library's collections.
Angela Windholz, head librarian, Academy of architecture
Welcome
Gabriele Neri, teacher and researcher, Academy of architecture
Introduction to STILE
Paolo Rosselli e Salvatore Licitra, Archivio Gio Ponti Milan
www.gioponti.org and the digitization of Gio Ponti's correspondence (1923 -1979)
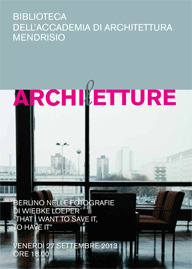
The upcoming ArchiLettura will focus on the work of photographer Wiebke Loeper, born in 1972 in East Berlin. She trained with Arno Fisher and Joachim Brohm at the famous photography school in the fine arts academy of Leipzig. Her work has been shown in personal or collective exhibitions around the world.
Introduction:
Angela Windholz and Wiebke Loeper
Vernissage:
"Lad", Berlin 1996/1997, 30 C-Prints, 39 x 51 cm, Diasec Face Sandwich
Presentation of “Moll 31”, Berlino 1995/2008, 45 x 60 cm, Screening
Introduction:
Angela Windholz and Wiebke Loeper
Vernissage:
"Lad", Berlin 1996/1997, 30 C-Prints, 39 x 51 cm, Diasec Face Sandwich
Presentation of “Moll 31”, Berlino 1995/2008, 45 x 60 cm, Screening
Berlin in the photographs of Wiebke Loeper
Friday September 27
2013
18:00
Friday September 27
2013
18:00
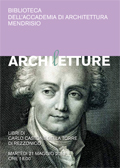
La Biblioteca dell’Accademia di architettura di Mendrisio presenta uno dei suoi fondi librari più preziosi, proveniente
dalla biblioteca del poeta e critico d’arte Carlo Castone Della Torre di Rezzonico (Como 1742 - Napoli 1796).
Pronipote di Clemente XIII e cugino sia del cardinale Carlo Rezzonico (Venezia 1724 - Roma 1799) sia del senatore di Roma Abbondio Rezzonico (Venezia 1742 - Roma 1810), Carlo Castone nacque in una delle famiglie più importanti della curia del Settecento, originaria di Rezzonico (San Siro) sul lago di Como.
Discepolo di Étienne Bonnot de Condillac e del poeta Carlo Innocenzo Frugoni, suo maestro di poesia ma anche confidente d’amore e d’avventure, venne ammesso in Arcadia, l’accademia letteraria romana, ed esordì come poeta col nome di Dorillo Dafneio. Sempre a Parma diventò Segretario perpetuo della Reale Accademia di Belle arti nel 1769 e Direttore degli spettacoli teatrali di Sua Altezza Reale. Nel 1785 partì per il suo Grand Tour.
Tornato dai suoi viaggi si stabilì prima a Roma e poi a Napoli, dove entrò a fare parte dei circoli di personaggi quali il suo cugino e Senatore di Roma Abbondio Rezzonico, l’ambasciatore spagnolo e archeologo Don José Nicolás de Azara, la pittrice Angelika Kauffmann, l’antiquario e ambasciatore inglese Sir William Hamilton, il segretario di stato Sir John Acton e lo storico dell’arte Jean Baptiste Louis George Seroux D’Agincourt.
Venne ritratto da artisti famosi come Élisabeth Vigée-Le Brun, Gavin Hamilton e Johann Zoffany.
In occasione della presentazione del fondo Carlo Castone Della Torre di Rezzonico è stata allestita una mostra nella quale sono esposti al pubblico i volumi più pregiati.
Presentazione del fondo e introduzione
Angela Windholz, Responsabile Biblioteca dell’Accademia di architettura
Mario Mascetti, Storico
Conferenza
Pierluigi Panza, Scrittore
"Un poligrafo per il passato. Carlo Castone Della Torre di Rezzonico e la cultura antiquaria del Settecento"
Pronipote di Clemente XIII e cugino sia del cardinale Carlo Rezzonico (Venezia 1724 - Roma 1799) sia del senatore di Roma Abbondio Rezzonico (Venezia 1742 - Roma 1810), Carlo Castone nacque in una delle famiglie più importanti della curia del Settecento, originaria di Rezzonico (San Siro) sul lago di Como.
Discepolo di Étienne Bonnot de Condillac e del poeta Carlo Innocenzo Frugoni, suo maestro di poesia ma anche confidente d’amore e d’avventure, venne ammesso in Arcadia, l’accademia letteraria romana, ed esordì come poeta col nome di Dorillo Dafneio. Sempre a Parma diventò Segretario perpetuo della Reale Accademia di Belle arti nel 1769 e Direttore degli spettacoli teatrali di Sua Altezza Reale. Nel 1785 partì per il suo Grand Tour.
Tornato dai suoi viaggi si stabilì prima a Roma e poi a Napoli, dove entrò a fare parte dei circoli di personaggi quali il suo cugino e Senatore di Roma Abbondio Rezzonico, l’ambasciatore spagnolo e archeologo Don José Nicolás de Azara, la pittrice Angelika Kauffmann, l’antiquario e ambasciatore inglese Sir William Hamilton, il segretario di stato Sir John Acton e lo storico dell’arte Jean Baptiste Louis George Seroux D’Agincourt.
Venne ritratto da artisti famosi come Élisabeth Vigée-Le Brun, Gavin Hamilton e Johann Zoffany.
In occasione della presentazione del fondo Carlo Castone Della Torre di Rezzonico è stata allestita una mostra nella quale sono esposti al pubblico i volumi più pregiati.
Presentazione del fondo e introduzione
Angela Windholz, Responsabile Biblioteca dell’Accademia di architettura
Mario Mascetti, Storico
Conferenza
Pierluigi Panza, Scrittore
"Un poligrafo per il passato. Carlo Castone Della Torre di Rezzonico e la cultura antiquaria del Settecento"
Libri di Carlo Castone della Torre
di Rezzonico
May 21
2013
di Rezzonico
May 21
2013
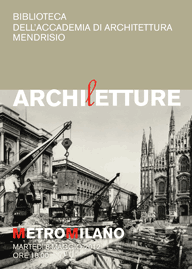
Metamorfosi urbana: Il cantiere della Metropolitana Milanese 1958-1962
mostra fotografica a cura di Francesca Ambrosio e Angela Windholz
con un testo introduttivo di Vega Tescari.
Un filo rosso nella storia di Milano
conferenza di Gianni Biondillo
La Biblioteca dell’Accademia di architettura di Mendrisio prosegue le sue archiletture con la presentazione del fondo archivistico sul cantiere della Metropolitana Milanese, acquistato nel 2011.
Il materiale progettuale e documentario - composto da rilievi, mappe, calcoli strutturali e conti economici - è arricchito da un corpus di 269 fotografie in bianco e nero relative ai lavori della tratta Amendola Fiera-Sesto Marelli, che testimoniano la definitiva trasformazione della Milano postbellica in città del modernismo europeo. Una selezione di queste fotografie, che rivelano la temporanea cesura del tessuto urbano milanese negli anni Cinquanta e Sessanta, viene esposta in Biblioteca nella mostra Metamorfosi urbana: Il cantiere della Metropolitana Milanese 1958-1962, curata da Francesca Ambrosio e Angela Windholz, con un testo introduttivo di Vega Tescari.
La collezione completa sarà consultabile sul sito metromilano.biblio.arc.usi.ch, attraverso l’archivio digitale La documentazione fotografica sul cantiere della Metropolitana Milanese 1958-1962, curato da Silvio Bindella e Nadir Marcon.
In occasione dell’inaugurazione Gianni Biondillo, scrittore e architetto, racconta come il grande cantiere, uno dei più moderni dell’epoca, abbia modificato il metabolismo della città.
mostra fotografica a cura di Francesca Ambrosio e Angela Windholz
con un testo introduttivo di Vega Tescari.
Un filo rosso nella storia di Milano
conferenza di Gianni Biondillo
La Biblioteca dell’Accademia di architettura di Mendrisio prosegue le sue archiletture con la presentazione del fondo archivistico sul cantiere della Metropolitana Milanese, acquistato nel 2011.
Il materiale progettuale e documentario - composto da rilievi, mappe, calcoli strutturali e conti economici - è arricchito da un corpus di 269 fotografie in bianco e nero relative ai lavori della tratta Amendola Fiera-Sesto Marelli, che testimoniano la definitiva trasformazione della Milano postbellica in città del modernismo europeo. Una selezione di queste fotografie, che rivelano la temporanea cesura del tessuto urbano milanese negli anni Cinquanta e Sessanta, viene esposta in Biblioteca nella mostra Metamorfosi urbana: Il cantiere della Metropolitana Milanese 1958-1962, curata da Francesca Ambrosio e Angela Windholz, con un testo introduttivo di Vega Tescari.
La collezione completa sarà consultabile sul sito metromilano.biblio.arc.usi.ch, attraverso l’archivio digitale La documentazione fotografica sul cantiere della Metropolitana Milanese 1958-1962, curato da Silvio Bindella e Nadir Marcon.
In occasione dell’inaugurazione Gianni Biondillo, scrittore e architetto, racconta come il grande cantiere, uno dei più moderni dell’epoca, abbia modificato il metabolismo della città.
MetroMilano
May 8
2013
May 8
2013
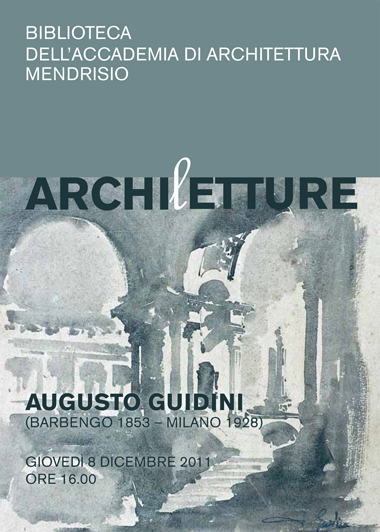
La Biblioteca dell’Accademia di architettura dell’Università della Svizzera italiana inaugura le sue archiletture con un omaggio a Augusto Guidini, architetto, pubblicista, bibliofilo, promotore della tutela dei monumenti storici e attivista culturale in Ticino.
Personaggio poliedrico, come dimostra la vasta produzione teorica che ne affianca la carriera artistica e l'impegno politico, il Guidini si distingue come figura di rilievo della cultura architettonica italiana postunitaria. A causa della molteplicità degli interessi e degli entusiasmi che talvolta lo resero persino troppo anticipatore, molti suoi progetti non furono realizzati e sinora la sua personalità è stata analizzata solo in alcuni aspetti specifici, come per esempio il ruolo pioneristico con cui promosse la cultura della tutela dei monumenti e del patrimonio storico in Ticino.
La Biblioteca dell’Accademia di architettura di Mendrisio ha dunque deciso di presentare al pubblico il fondo librario che le è stato offerto, e in collaborazione con l'Archivio del moderno, che conserva una parte cospicua dei suoi disegni, fornire una prima introduzione critica alle variegate attività che fanno di Guidini un ticinese illustre che riassumeva in un vivace eclettismo le grandi tradizioni architettoniche del cantone.
Introduzione
Christoph Frank
Il fondo librario di Augusto Guidini a Mendrisio
Angela Windholz (Biblioteca dell’Accademia di architettura)
Progetti di Augusto Guidini tra biblioteca e archivio: relazioni a stampa e disegni di architettura
Valeria Farinati (Archivio del Moderno, Mendrisio)
Il progetto del Palazzo degli Studi a Lugano di Augusto Guidini e Otto Maraini
Riccardo Bergossi (Archivio del Moderno, Mendrisio)
L'architettura dell’Eclettismo e Augusto Guidini: percorsi tra l'Italia e il Canton Ticino
Ornella Selvafolta (Politecnico di Milano)
Augusto Guidini fautore della tutela dei monumenti in Ticino
Chiara Lumia (SUPSI e Politecnico di Milano)
Personaggio poliedrico, come dimostra la vasta produzione teorica che ne affianca la carriera artistica e l'impegno politico, il Guidini si distingue come figura di rilievo della cultura architettonica italiana postunitaria. A causa della molteplicità degli interessi e degli entusiasmi che talvolta lo resero persino troppo anticipatore, molti suoi progetti non furono realizzati e sinora la sua personalità è stata analizzata solo in alcuni aspetti specifici, come per esempio il ruolo pioneristico con cui promosse la cultura della tutela dei monumenti e del patrimonio storico in Ticino.
La Biblioteca dell’Accademia di architettura di Mendrisio ha dunque deciso di presentare al pubblico il fondo librario che le è stato offerto, e in collaborazione con l'Archivio del moderno, che conserva una parte cospicua dei suoi disegni, fornire una prima introduzione critica alle variegate attività che fanno di Guidini un ticinese illustre che riassumeva in un vivace eclettismo le grandi tradizioni architettoniche del cantone.
Introduzione
Christoph Frank
Il fondo librario di Augusto Guidini a Mendrisio
Angela Windholz (Biblioteca dell’Accademia di architettura)
Progetti di Augusto Guidini tra biblioteca e archivio: relazioni a stampa e disegni di architettura
Valeria Farinati (Archivio del Moderno, Mendrisio)
Il progetto del Palazzo degli Studi a Lugano di Augusto Guidini e Otto Maraini
Riccardo Bergossi (Archivio del Moderno, Mendrisio)
L'architettura dell’Eclettismo e Augusto Guidini: percorsi tra l'Italia e il Canton Ticino
Ornella Selvafolta (Politecnico di Milano)
Augusto Guidini fautore della tutela dei monumenti in Ticino
Chiara Lumia (SUPSI e Politecnico di Milano)
Augusto Guidini
December 8
2011
December 8
2011
- Documents
- Background image
-
-
