- Know the collections

- Expand your research

- Discover the library

- Loan and request

- Write and cite

- Publish and deposit


La foresta rappresenta, in senso stretto, l’opposto – cioè l’altro radicalmente diverso dalla sfera costruita – del suolo occupato da un edificio o da una intera città. Temuta e nel con-tempo ricercata per le sue qualità primordiali, la foresta è percepita ancora ai nostri giorni come un territorio eterotopico, un luogo di libertà e di resistenza, insomma, come un “anywhere out of the world” raggiungibile e riparatorio.
Il medium che abbiamo scelto per indagare le modalità di un dialogo con la foresta, nonché la possibilità di immedesimarsi nel suo regno così diverso dalla sfera edificata, è quello di una trattatistica che è riuscita ad associare elementi iconici e verbali. Dal Rinascimento in poi, libri e incisioni hanno affrontato oltre al problema della tutela e dell’utilizzo della foresta anche quello della sua rappresentazione, di per sé impossibile data l’estensione tri- se non quadrimensionale dell’oggetto.
Le pubblicazioni esposte nella mostra hanno contribuito a costituire, secolo dopo secolo, una coscienza della foresta in quanto fenomeno interdisciplinare. Saggi amministrativi, teorie commerciali e protoecologiche, prose poetiche, diari e manuali formano un intertesto che va studiato, innanzitutto alla luce dell’odierno e spesso semplicistico culto degli alberi e dei boschi, specialmente di quelli urbani.
In occasione della mostra è stato realizzato un catalogo illustrato con dettagliate descrizioni bibliologiche e bibliografiche.
Mostra e catalogo a cura di
Vernissage martedì 3 dicembre 2024 ore 18:00
Saluti
L’evento sarà seguito da un aperitivo tematico a cura di
Pagina evento
Il medium che abbiamo scelto per indagare le modalità di un dialogo con la foresta, nonché la possibilità di immedesimarsi nel suo regno così diverso dalla sfera edificata, è quello di una trattatistica che è riuscita ad associare elementi iconici e verbali. Dal Rinascimento in poi, libri e incisioni hanno affrontato oltre al problema della tutela e dell’utilizzo della foresta anche quello della sua rappresentazione, di per sé impossibile data l’estensione tri- se non quadrimensionale dell’oggetto.
Le pubblicazioni esposte nella mostra hanno contribuito a costituire, secolo dopo secolo, una coscienza della foresta in quanto fenomeno interdisciplinare. Saggi amministrativi, teorie commerciali e protoecologiche, prose poetiche, diari e manuali formano un intertesto che va studiato, innanzitutto alla luce dell’odierno e spesso semplicistico culto degli alberi e dei boschi, specialmente di quelli urbani.
In occasione della mostra è stato realizzato un catalogo illustrato con dettagliate descrizioni bibliologiche e bibliografiche.
Mostra e catalogo a cura di
Michael Jakob
GraficaIsabel Formica Jakob
Vetrina bibliograficaMichele Mogliazzi
Vernissage martedì 3 dicembre 2024 ore 18:00
Saluti
Christoph Frank e Angela Windholz
Il curatore dialogherà conGiorgio Vacchiano
L’evento sarà seguito da un aperitivo tematico a cura di
studio.planetaria
Pagina evento
silvicultura. La foresta in biblioteca
3 December 2024 - 7 March 2025

Fino all’inizio del XIX secolo uno degli edifici più famosi dell’antichità era poco più di una pittoresca rovina sepolta dalla vegetazione e circondata da costruzioni di fortuna, e la sua forma architettonica completa non era quasi mai stata studiata. La sua decadenza era iniziata nella tarda antichità in seguito a ripetuti terremoti. Prima che il Colosseo si
presentasse come una rovina archeologicamente isolata e ripulita, verso la fine del XIX secolo, l’anfiteatro era stato un sito monumentale riutilizzato in vari modi, riadattato in alcune parti per altri scopi o demolito per recuperare materiali da costruzione fin dal declino dell’antica civiltà romana. Nel Medioevo le volte e gli archi rimasti furono trasformati in stanze, negozi e botteghe, o addirittura in residenze della potente famiglia aristocratica romana dei Frangipane. I muri rimanenti delle gradinate e delle sottostrutture furono sepolti da macerie, ampliamenti, piante e cespugli.
Ciò nonostante, un’immagine idealizzata dell’edificio era sopravvissuta nei secoli, con ricostruzioni più o meno fantasiose del Colosseo che compaiono in
monete e mappe cittadine, in trattati di architettura e in guide illustrate dell’Urbe.
Il Grand Tour nel XVIII secolo riconobbe finalmente nelle mura in rovina un paesaggio arcadico, che traspose in una propria antichità ideale grazie alla
rigogliosa crescita di piante sulle rovine. All’inizio del XIX secolo la movimentata storia del Colosseo e il suo immaginario cedettero il passo a un’indagine architettonica scientifica dell’edificio. Sotto Napoleone furono intrapresi scavi su larga scala,
nell’ambito dei quali entrò in scena un architetto svizzero, la cui scoperta della posizione e della sottostruttura dell’arena avrebbe dato vita a uno dei più accesi dibattiti scientifici del secolo che coinvolse i più illustri antiquari, tra cui Carlo Fea e Antonio Nibby.
In Canton Ticino, oltre che presso l’Archivio di Stato di Bellinzona, anche nella Biblioteca dell’Accademia
sono conservati materiali grafici, con riproduzioni a stampa e tracce autografe, legati alle attività di
scavo svolte dall’architetto svizzero Pietro Bianchi presso il Colosseo.
Tra quei materiali sono di particolare interesse rare vedute degli interni dell’anfiteatro, a quanto sembra
inedite, che hanno dato origine a una serie di riflessioni sulle circostanze della loro produzione e sui motivi della loro apparente mancata diffusione
e divulgazione.
La collezione grafica in mostra
Il dibattito sulla forma del Colosseo tra architetti e archeologi nelle opere di Pietro Bianchi, Bartolomeo Pinelli, Francesco Piranesi, Luigi Rossini e altri
17 April 2024 - 12 July 2024
- Documents
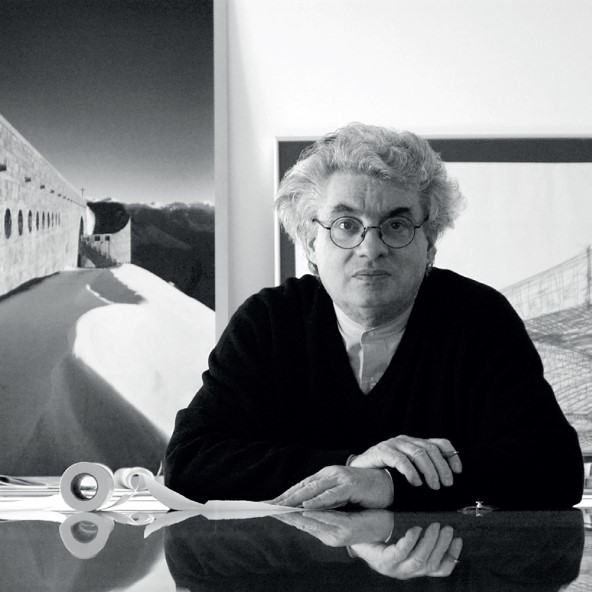
In occasione dell’80° compleanno
di Mario Botta, la Biblioteca
dell’Accademia di architettura
dedica al fondatore dell’Accademia
di Mendrisio un’intima
esposizione con una serie di
fotografie realizzate negli anni
da Enrico Cano, fotografo comasco,
che dal 1990 ha documentato
nei diversi contesti il
percorso professionale di Mario
Botta, uno dei massimi architetti
dei nostri tempi.
La scelta delle immagini, fatta tra i tanti scatti realizzati con sensibilità ed attenzione da Cano, intende restituire un percorso per evocare solo alcune delle innumerevoli opere realizzate nel mondo da Mario Botta, a testimoniare della poetica e della sapienza costruttiva del grande maestro ticinese.
Caro Mario,
con grande affetto, auguri!
Mostra a cura di
La scelta delle immagini, fatta tra i tanti scatti realizzati con sensibilità ed attenzione da Cano, intende restituire un percorso per evocare solo alcune delle innumerevoli opere realizzate nel mondo da Mario Botta, a testimoniare della poetica e della sapienza costruttiva del grande maestro ticinese.
Caro Mario,
con grande affetto, auguri!
Mostra a cura di
- Enrico Cano
- Alberto Canepa
- Marco Della Torre
- Stefania Murer
- Angela Windholz e
- Alice Gagliano
- Emma Rabolini
.jpg)
Arte = Azione
Materiali dall’Archivio della Galleria Flaviana
Nel 2021 la Biblioteca dell’Accademia di architettura ha ricevuto in dono la biblioteca e l’archivio della Galleria Flaviana di Locarno, fondata da Rinaldo e Ines Bianda, artisti e attivisti di numerosi progetti culturali e politici nel Ticino dei movimentati anni ’60-‘80. Un lascito ancora più significativo perché completa la donazione fatta al MASI dell’archivio del VideoArt Festival, di un’estensione della galleria, garantendo la salvaguardia della memoria di un’iniziativa riformatrice condotta nello spirito futuristico del Monte Verità. La mostra propone una selezione di documenti, attraverso i quali si vuole offrire uno sguardo ispiratore su un archivio di una galleria d’arte, come fonte originale per lo studio della storia dell’arte contemporanea. La documentazione contiene importanti informazioni sulle posizioni artistiche, sullo sviluppo di tendenze e sulla percezione di un’arte vissuta come provocazione nel Ticino dell’epoca. Scambi epistolari con artisti e con gallerie europee, scritti di artisti e di critici, bozzetti di progetti, esperimenti artistici, quotazioni di opere e relazioni sulle reazioni del pubblico, si affiancano alla produzione di materiali promozionali, ai cataloghi, alle fotografie e alla rassegna stampa che raccontano pubblicamente l’attività espositiva. Con innumerevoli iniziative sperimentali la Galleria Flaviana raccoglieva come in uno specchio concavo le più avanzate tendenze artistiche internazionali, mirando a “un percorso espositivo di ricerca e di scoperta con uno sguardo sempre rivolto al domani”.
Mostra a cura di
Sabato 25 marzo 2023 ore 15.00
Visita guidata in occasione del Biblio Weekend
Materiali dall’Archivio della Galleria Flaviana
Nel 2021 la Biblioteca dell’Accademia di architettura ha ricevuto in dono la biblioteca e l’archivio della Galleria Flaviana di Locarno, fondata da Rinaldo e Ines Bianda, artisti e attivisti di numerosi progetti culturali e politici nel Ticino dei movimentati anni ’60-‘80. Un lascito ancora più significativo perché completa la donazione fatta al MASI dell’archivio del VideoArt Festival, di un’estensione della galleria, garantendo la salvaguardia della memoria di un’iniziativa riformatrice condotta nello spirito futuristico del Monte Verità. La mostra propone una selezione di documenti, attraverso i quali si vuole offrire uno sguardo ispiratore su un archivio di una galleria d’arte, come fonte originale per lo studio della storia dell’arte contemporanea. La documentazione contiene importanti informazioni sulle posizioni artistiche, sullo sviluppo di tendenze e sulla percezione di un’arte vissuta come provocazione nel Ticino dell’epoca. Scambi epistolari con artisti e con gallerie europee, scritti di artisti e di critici, bozzetti di progetti, esperimenti artistici, quotazioni di opere e relazioni sulle reazioni del pubblico, si affiancano alla produzione di materiali promozionali, ai cataloghi, alle fotografie e alla rassegna stampa che raccontano pubblicamente l’attività espositiva. Con innumerevoli iniziative sperimentali la Galleria Flaviana raccoglieva come in uno specchio concavo le più avanzate tendenze artistiche internazionali, mirando a “un percorso espositivo di ricerca e di scoperta con uno sguardo sempre rivolto al domani”.
Mostra a cura di
- Angela Windholz
- Elisabetta Zonca
Sabato 25 marzo 2023 ore 15.00
Visita guidata in occasione del Biblio Weekend
Arte = Azione
Materiali dall’Archivio della Galleria Flaviana
7 March 2023 - 21 July 2023
- Documents
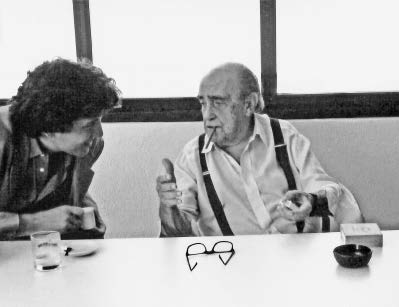
Questa raccolta di schizzi è parte integrante di una serie di chiacchierate avvenute circa vent’anni fa. Oscar Niemeyer è seduto al tavolo del suo studio di Rio de Janeiro, la spiaggia di Copacabana si apre a perdita d’occhio sullo sfondo, e al suo fianco c’è un giovane architetto venuto dalla Svizzera per lavorare lì. L’intenzione di Niemeyer è introdurre il lavoro dello studio, parlare di “progetto” nel senso più vero e proprio del termine, rivelare la complessità di un pensiero costruito con passione e impegno. Niemeyer parla, scruta, disegna e ogni singolo elemento concorre alla costruzione del suo racconto al contempo intimo e universale: una serie di progetti, realizzati e non, si susseguono secondo un ordine temporale e spaziale dettato dall’incedere del discorso stesso, s’intrecciano all’evocazione di intensi momenti di vita, lambiscono i fondamenti dell’essere uomini e del fare architettura. Voce e mano viaggiano all’unisono, Niemeyer si protende sugli ampi fogli di carta da schizzo con la stessa generosità con cui parla. La voce è profonda e coinvolgente, i tratti del pennarello nero sono precisi ed eleganti. Sono passati molti anni e gli schizzi sono ancora perfetti, l’inchiostro nero non ha temuto il tempo; il ricordo delle parole esatte pronunciate, invece, si è naturalmente sbiadito, nonostante il loro senso sia sempre indelebile. A dieci anni dalla scomparsa di Niemeyer, questa piccola mostra curata e allestita da Sidi Vanetti, Vincenzo Tuccillo e Martino Pedrozzi rappresenta il tentativo di ricostruire l’unità sensoriale perduta di quei momenti: setacciando i tanti libri in cui il maestro brasiliano racconta i suoi progetti e si racconta, si è cercato di ridare voce a questi schizzi, seguendo il limpido filo conduttore del suo discorso di allora. Mancherebbe solo l’aroma intenso dei suoi “Mini Cigarillos”.
Mostra a cura di
Mostra a cura di
- Sidi Vanetti
- Vincenzo Tuccillo
- Martino Pedrozzi
Il tratto e la parola. Schizzi originali di Oscar Niemeyer dalla collezione di Martino Pedrozzi
23 June 2022 - 11 November 2022
- Documents
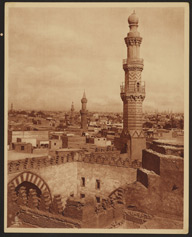
The 91 photographs that make up the Bircher Collection represent a particularly interesting body as they were collected between the 1860s and 1880s by one of the leading figures of the large group of Swiss traders in Africa, André Bircher from Küttingen in the Canton of Aargau. The historical views of the Near East, of the cities, monuments and landscapes of Egypt, Lebanon, Syria, Tunisia and Palestine were most likely bought by Bircher, a major dealer in ancient art in Cairo, directly from the photographers themselves.
The contrast between the delicate, ephemeral oxidation of silver gelatine in the photograph and the resilience of monuments thousands of years old is still fascinating today: a contrast that is ultimately reversed as the photographs are almost more durable evidence of the original state of some monuments that have not been preserved over time. The apparent precariousness of this form of representation of reality must unfortunately be contrasted with the displacement and destruction of certain archaeological sites such as the temples of File and Abu Simbel.
All the rare and fragile albumen prints on exhibition are productions of well-known photographers, including Pascal Sébah, Wilhelm Hammerschmidt, Antonio Beato, Felix Bonfils, the Zangaki Brothers and Gabriel Lékégian, whose biographies are still little known to the general public. They started their activities in Egypt in the mid-19th century selling photographic prints to Grand Tour travellers, entrepreneurs and businessmen or to explorers as souvenirs of their travels. The names mentioned can be considered members of the second generation of photographers active in Egypt who resided permanently in the country where they operated for decades, setting up shop in the commercial streets of small and large cities such as Luxor, Port Said, Tunis and Cairo.
Curated by
Bibliographic selection
Graphic design
The restoration and digitisation of the photographs in the Bircher collection were carried out with the support of Memoriav

The contrast between the delicate, ephemeral oxidation of silver gelatine in the photograph and the resilience of monuments thousands of years old is still fascinating today: a contrast that is ultimately reversed as the photographs are almost more durable evidence of the original state of some monuments that have not been preserved over time. The apparent precariousness of this form of representation of reality must unfortunately be contrasted with the displacement and destruction of certain archaeological sites such as the temples of File and Abu Simbel.
All the rare and fragile albumen prints on exhibition are productions of well-known photographers, including Pascal Sébah, Wilhelm Hammerschmidt, Antonio Beato, Felix Bonfils, the Zangaki Brothers and Gabriel Lékégian, whose biographies are still little known to the general public. They started their activities in Egypt in the mid-19th century selling photographic prints to Grand Tour travellers, entrepreneurs and businessmen or to explorers as souvenirs of their travels. The names mentioned can be considered members of the second generation of photographers active in Egypt who resided permanently in the country where they operated for decades, setting up shop in the commercial streets of small and large cities such as Luxor, Port Said, Tunis and Cairo.
Curated by
- Angela Windholz
- Elisabetta Zonca
Bibliographic selection
- Silvio Bindella
Graphic design
- Alberto Canepa
The restoration and digitisation of the photographs in the Bircher collection were carried out with the support of Memoriav

Ricordi d’Egitto. Un raro fondo fotografico del mercante (d’arte) André Bircher a Il Cairo
8 March 2022 - 23 April 2022
- Documents
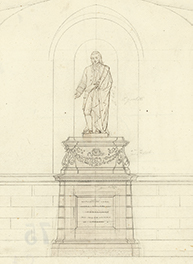
At the beginning of 2021, the Library of the Academy of Architecture moved to its new prestigious location in Palazzo Turconi: this is an opportunity to review its history and take a look at the artistic heritage of the place. The building, now commonly known as "Palazzo Turconi", was originally conceived as a hospice for the poor thanks to the testamentary dispositions left in writing in Paris in 1803 by Count Alfonso Maria Turconi (Milan 1738 - Paris 1805), but was only built in the mid-19th century by the neoclassical architect Luigi Fontana, a native of Muggio. Inaugurated in 1860, it served as the Cantonal Hospital for the Mendrisiotto area for a century.
During the 19th and 20th centuries, the hospital was the object of important acts of charity by wealthy families in the region, in whose honour the management of the time commissioned a series of memorials by the best local artists. In addition to providing medical care to the population, the hospital gradually became a favourite venue for commemorating the social and civic commitment of deserving citizens. In 1996, the building became the seat of the Academy of Architecture of the University of Italian Switzerland and only since then has it been named after Count Alfonso Maria Turconi.
The exhibition illustrates, with original documents and unpublished drawings, both the life of Alfonso Turconi and the hospital project and building site carried out under the direction of Luigi Fontana. It also re-evaluates all the monuments and works of art preserved in Palazzo Turconi. These works fell into oblivion for several years because the building was used over time for different functions: first as a hospital and then as a teaching space for the Academy's design studios. Today, having become the seat of the Academy of Architecture's Library, Palazzo Turconi is once again a public place, a place dedicated to scientific research and turned towards the future, as the Beata Vergine hospital once was.
Ehibition curated by
Graphic design
Bibliographic selection
Loans
Special thanks to
During the 19th and 20th centuries, the hospital was the object of important acts of charity by wealthy families in the region, in whose honour the management of the time commissioned a series of memorials by the best local artists. In addition to providing medical care to the population, the hospital gradually became a favourite venue for commemorating the social and civic commitment of deserving citizens. In 1996, the building became the seat of the Academy of Architecture of the University of Italian Switzerland and only since then has it been named after Count Alfonso Maria Turconi.
The exhibition illustrates, with original documents and unpublished drawings, both the life of Alfonso Turconi and the hospital project and building site carried out under the direction of Luigi Fontana. It also re-evaluates all the monuments and works of art preserved in Palazzo Turconi. These works fell into oblivion for several years because the building was used over time for different functions: first as a hospital and then as a teaching space for the Academy's design studios. Today, having become the seat of the Academy of Architecture's Library, Palazzo Turconi is once again a public place, a place dedicated to scientific research and turned towards the future, as the Beata Vergine hospital once was.
Ehibition curated by
- Angela Windholz
Graphic design
- Alberto Canepa
Bibliographic selection
- Francesca Ambrosio Resciniti
- Michele Mogliazzi
Loans
- Archivio Storico Comunale, Mendrisio
- Archivio di Stato, Bellinzona
- Biblioteca Salita dei Frati, Lugano
- Biblioteca Cantonale, La Filanda, Mendrisio
- Ospedale Regionale Beata Vergine, Mendrisio
- Pinacoteca Züst, Rancate, Mendrisio
Special thanks to
- Carlo Agliati
- Mariangela Agliati Ruggia
- Emily Arrigno
- Annamaria Bergomi Mercolli
- Alessandra Brambilla
- Morwana Cereghetti
- Brenno Leoni
- Pierluigi Lurà
- Claudio Mercolli
- Nicoletta Ossanna Cavadini
- Luciana Pedroia
- Tamara Robbiani
- Urs Voegeli
Da ospedale
a biblioteca.
La storia del legato
Turconi
From hospital
to library.
The history of the
Turconi legacy
8 June 2021 - 8 October 2021
- Documents
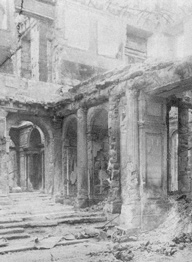
The exhibition is based on a selection of photographs taken in Paris during and after the clashes that took place between 21 and 28 May 1871, the so-called semaine sanglante, bloody week.
The photographers documented the impact of destructions, the effect of fires and of vandalisms enacted by the Communards, who deliberytly destroyed the places of power during the conflict against the Versailles troops. An army of photographers flocked to the smoking ruins of the city: “les artilleurs du collodion qui dirigent leurs batteries sur les gravats accumulés par le règne des communards.” Indeed, photography alone had the power to freeze the global dimension of this fleeting moment of disaster.
The exhibition proposes both an investigation into the relationship between photography and revolution, capturing the attraction of photographers for ruined monuments, as well as a reflection on the violence towards the architectural symbols of power, bearers of memory and expression of the hegemony of the monarchical and conservative forces. All the exhibited materials come from the special collections of the Academy of architecture Library.
Exhibition curator
Angela Windholz
Books on display
Michele Mogliazzi
Read more about the connected ArchiLettura
The exhibition proposes both an investigation into the relationship between photography and revolution, capturing the attraction of photographers for ruined monuments, as well as a reflection on the violence towards the architectural symbols of power, bearers of memory and expression of the hegemony of the monarchical and conservative forces. All the exhibited materials come from the special collections of the Academy of architecture Library.
Exhibition curator
Angela Windholz
Books on display
Michele Mogliazzi
Read more about the connected ArchiLettura
Fotografare l'ira.
Le distruzioni di Parigi durante la Comune del 1871
Photographing wrath.
The destruction of Paris during the Commune of 1871
9 October 2019 - 8 April 2020
- Documents
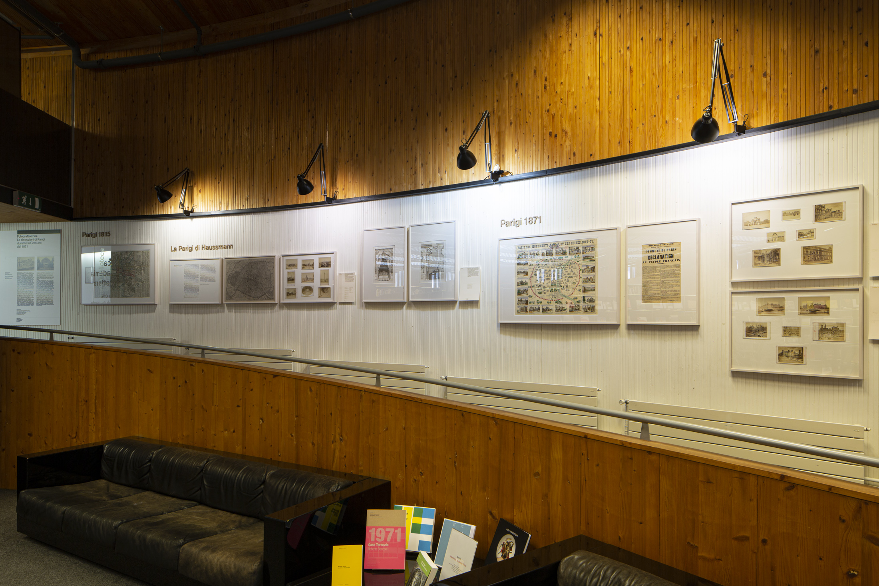
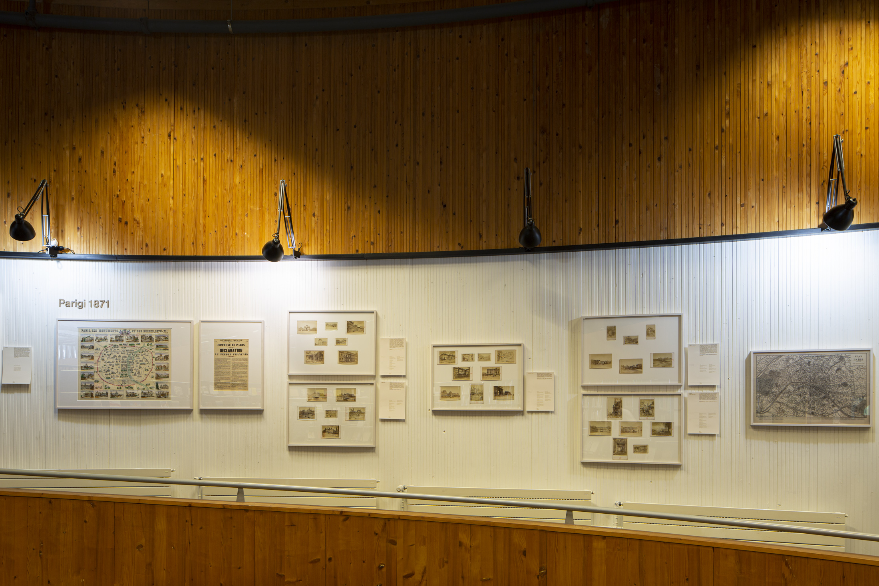
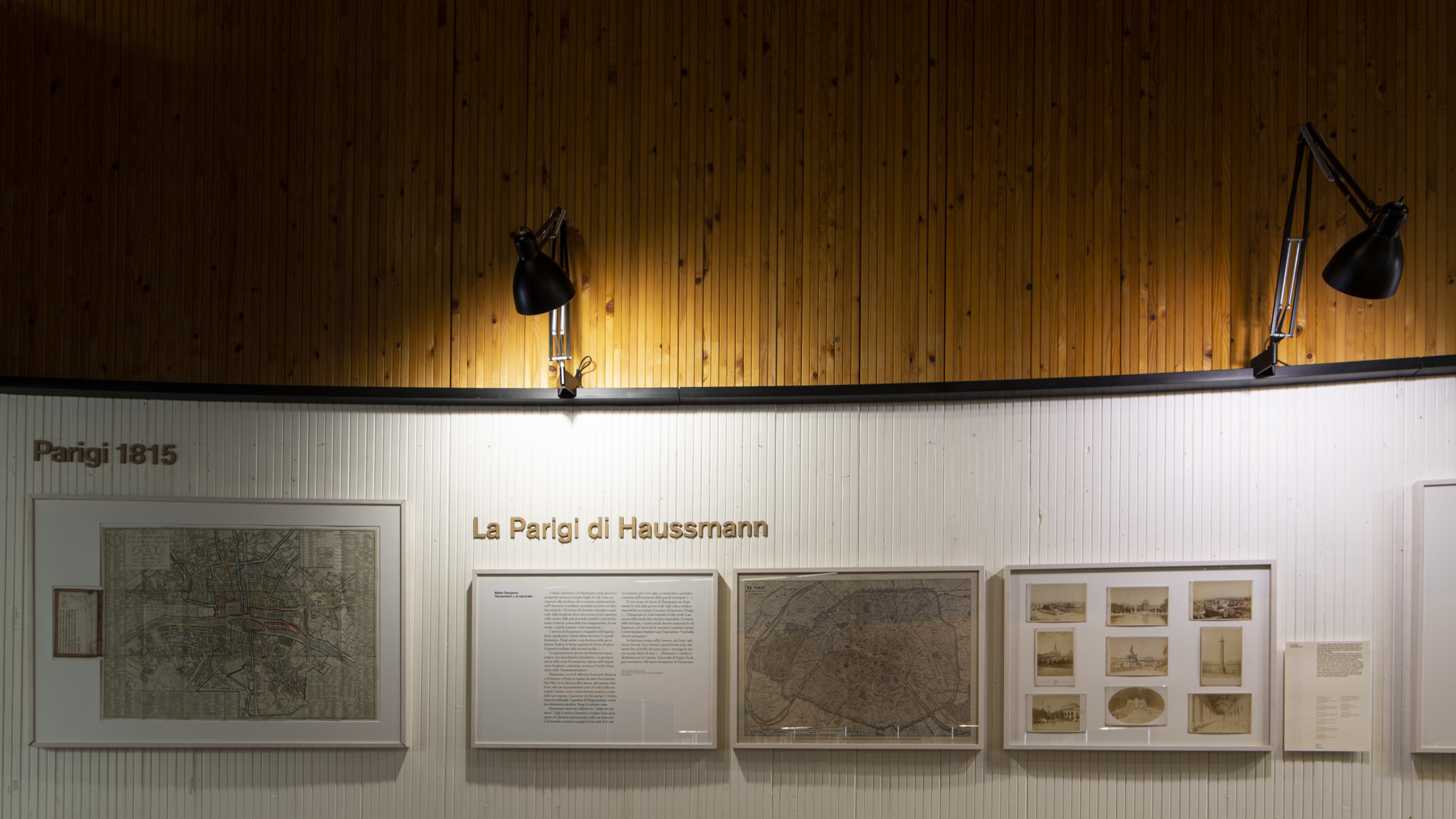
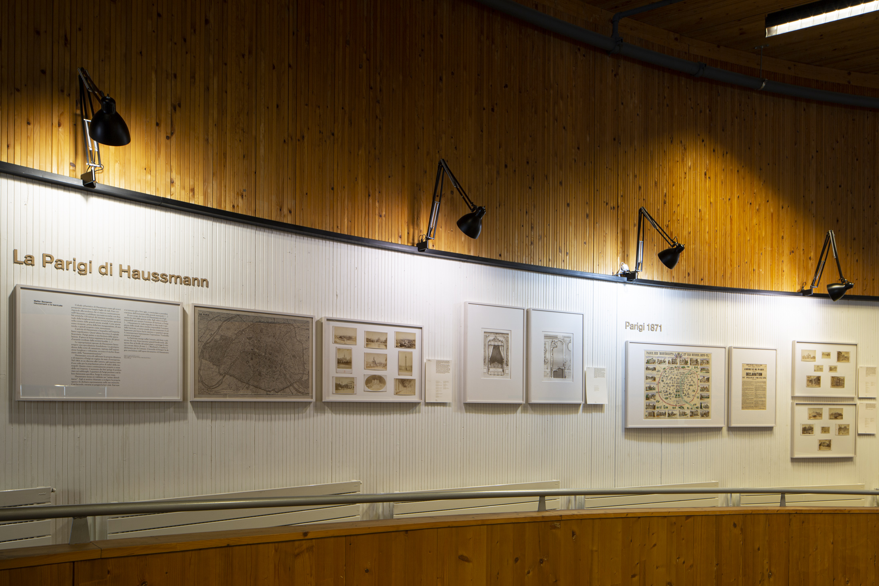
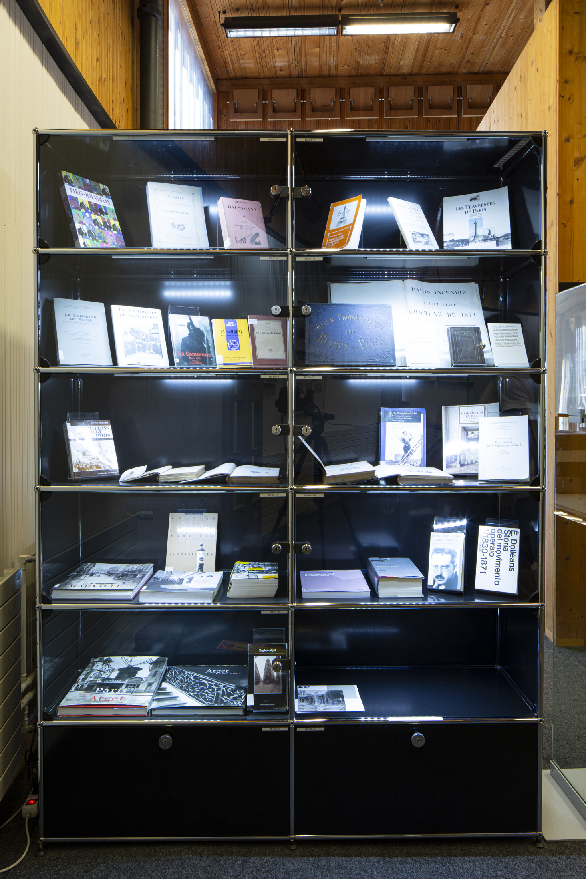
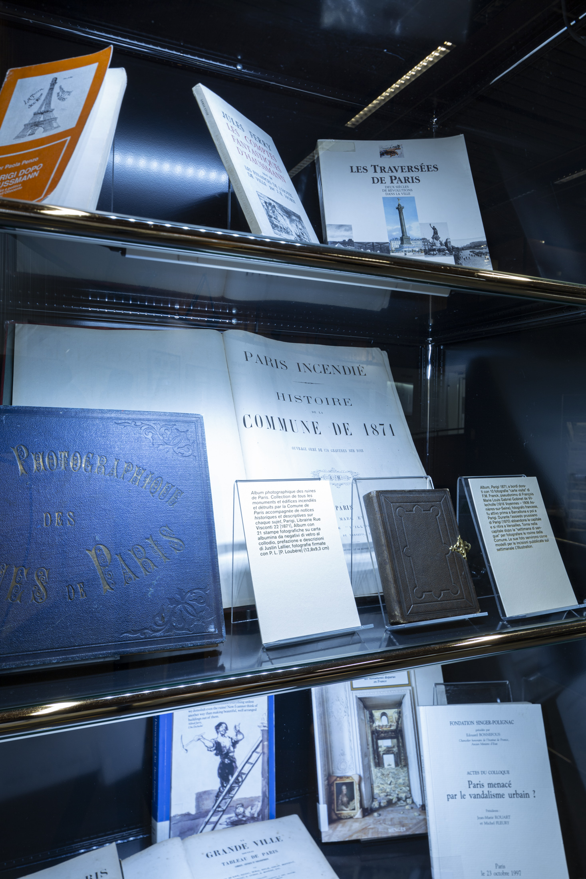
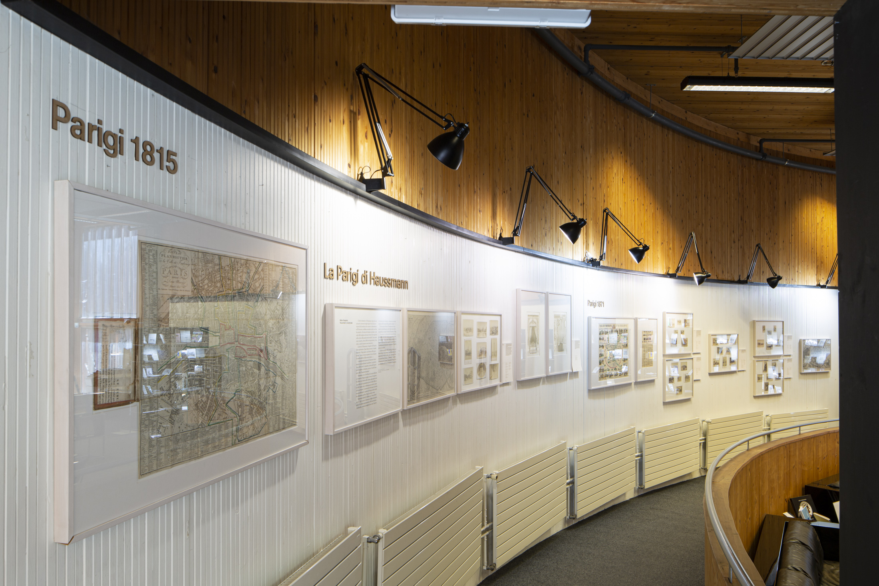
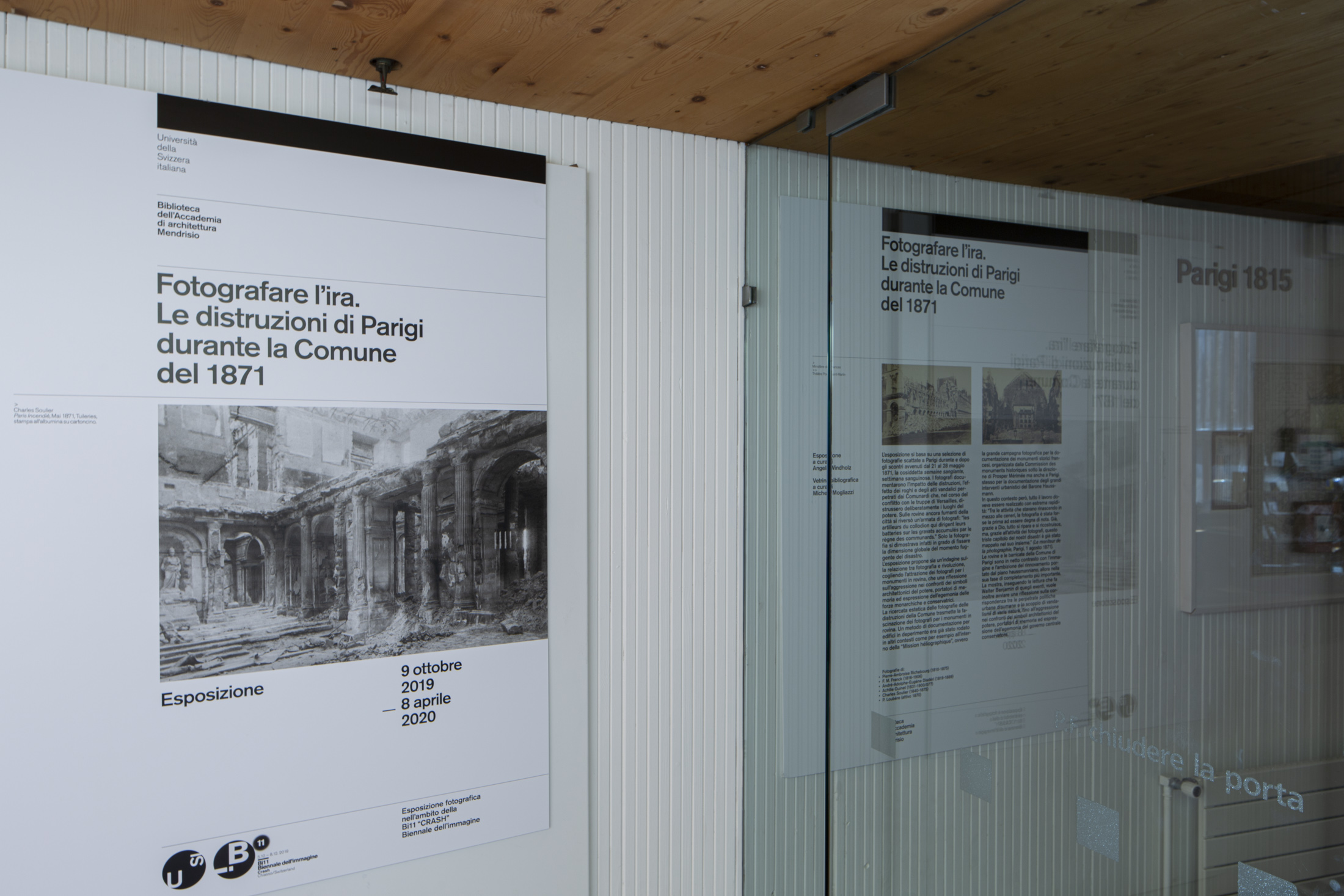
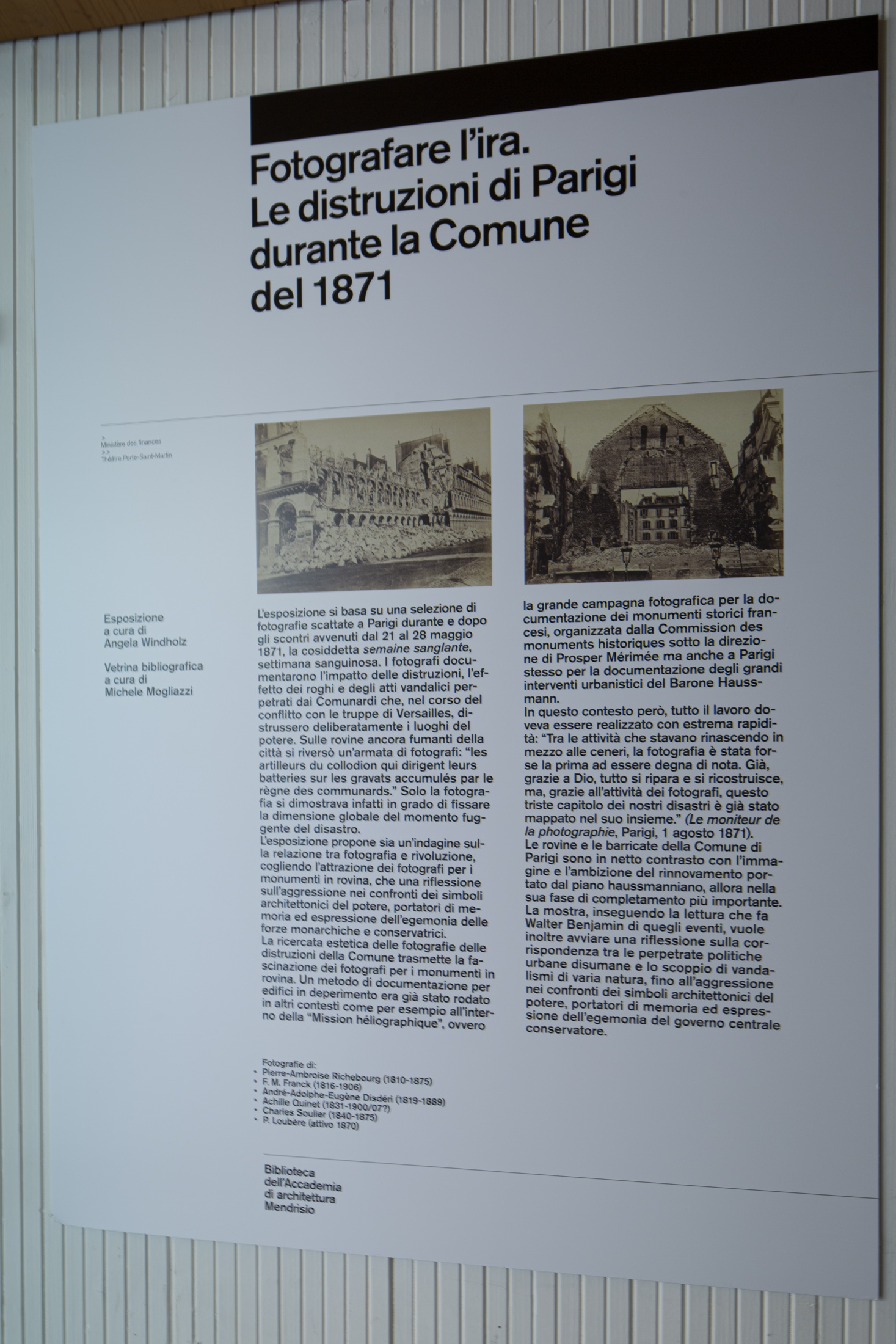
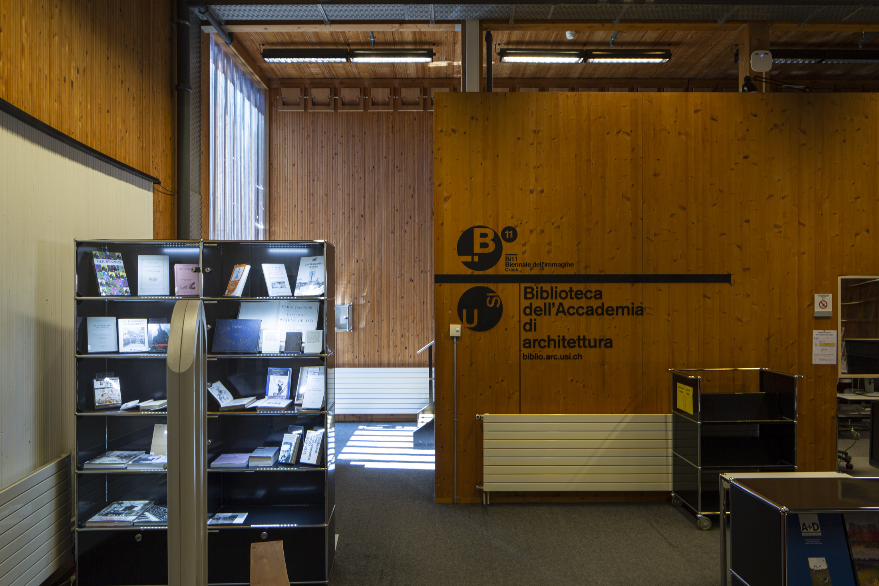
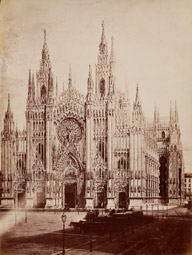
In 1886, in the aftermath of Italian unification, an international competition for the facade of the Milan Dome was announced, pushed by the urgency of defining a Gothic language that would be better adapted to the original building characteristics.
In the documentation available to members of the jury - deposited in the precious collections Guidini, Beltrami, and L’Archivolto at the Academy of architecture Library - the practices, tools, and organization of architectural competitions at the end of the 18th century can be brought to light. These materials were at the time used to evaluate the submitted projects, and today they enable us to follow the reception of Gothic and perceive the variations in taste between Classicism, Baroque culture, and Eclecticism.
Photographs, drawings, surveys, models and reports were essential to reach a final judgement that needed to be as scientific as possible. These documents, exhibited the Academy of architecture Library, aim at unveiling the mechanisms of historical reconstruction and analysis that were current at the time of the competition.
Read more about the connected ArchiLettura
In the documentation available to members of the jury - deposited in the precious collections Guidini, Beltrami, and L’Archivolto at the Academy of architecture Library - the practices, tools, and organization of architectural competitions at the end of the 18th century can be brought to light. These materials were at the time used to evaluate the submitted projects, and today they enable us to follow the reception of Gothic and perceive the variations in taste between Classicism, Baroque culture, and Eclecticism.
Photographs, drawings, surveys, models and reports were essential to reach a final judgement that needed to be as scientific as possible. These documents, exhibited the Academy of architecture Library, aim at unveiling the mechanisms of historical reconstruction and analysis that were current at the time of the competition.
Read more about the connected ArchiLettura
Quale Gotico per Milano?
I materiali della giuria per il concorso della facciata del Duomo (1886−1888)
Which Gothic for Milan?
The jury's materials of the Dome facade competition (1886−1888)
27 February 2019 - 19 July 2019
- Documents
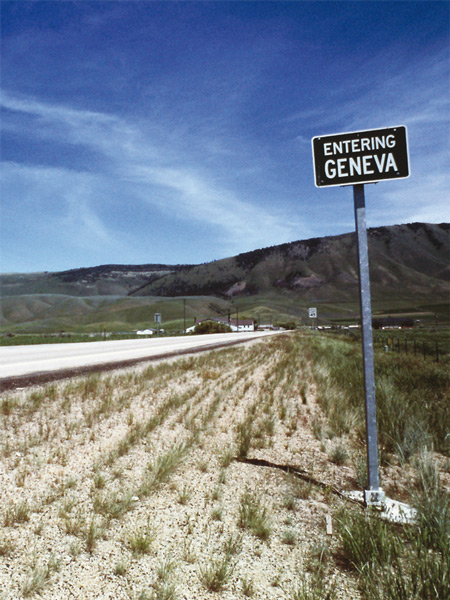
The exhibition presents the intellectual and visual cosmos of André Corboz (1928- 2012). Straddling art history and architecture history, Corboz’s contributions to the history of urbanism and the contemporary urban condition are best remembered. In a period less defined by urban neo-historicism than by the critical reflection of modernity he coined terms such as “hyperville” (ITAL=”ipercittà”) and “territory as palimpsest” (ITAL=”territorio come palinsesto”). Although Corboz witnessed the cultural shifts associated with postmodernism he was no protagonist on its battlegrounds – except perhaps in urban and historic preservation. Introducing to its discourse the concept of “re-animation”, Corboz was indebted to Eco’s open work of art. A keen interest in the project of Enlightenment and in the representation of proto-industrial urban space were already apparent in the title and scope of his first book: Invention de Carouge. 1772–1792 (1968). Receiving his law degree in 1952, Corboz had a circuitous academic career. In 1980 he submitted his dissertation on La Venise imaginaire de Canaletto to French anthropologist Gilbert Durand and became Paul Hofer’s successor at ETH Zurich.
The exhibition maps the “disciplinary nomadism” (Bernardo Secchi) of a scholar who navigated between various fields. Insights into the trajectory of an inquiry and its specific thematic environments are now possible at Accademia di architettura. With cataloging completed in 2017, Fondo Corboz provides an encompassing research base as well as access to 23 757 books that now form part of the Accademia library. The collection retains the organizational logic of Corboz’ private library in Geneva. Moreover, the extensive holdings in Palazzo Turconi include personal work materials that document a professional career lasting half a century. Containing 43.371 slides and 28.291 postcards, the visual archive reveals Corboz as an accomplished photographer. The exhibition illuminates how both travel and the camera stimulated an intellectual creativity that led to unique interpretations of space.
Read more about the connected ArchiLettura
The exhibition maps the “disciplinary nomadism” (Bernardo Secchi) of a scholar who navigated between various fields. Insights into the trajectory of an inquiry and its specific thematic environments are now possible at Accademia di architettura. With cataloging completed in 2017, Fondo Corboz provides an encompassing research base as well as access to 23 757 books that now form part of the Accademia library. The collection retains the organizational logic of Corboz’ private library in Geneva. Moreover, the extensive holdings in Palazzo Turconi include personal work materials that document a professional career lasting half a century. Containing 43.371 slides and 28.291 postcards, the visual archive reveals Corboz as an accomplished photographer. The exhibition illuminates how both travel and the camera stimulated an intellectual creativity that led to unique interpretations of space.
Read more about the connected ArchiLettura
Between invention and imagination:
André Corboz and the territory as palimpsest
27 April 2018 - 2 November 2018
- Documents
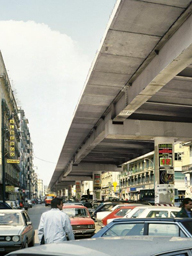
Since the 1970s and 1980s big cities become more and more congested by the traffic of private vehicles. The usual solutions in the past consisted almost exclusively in trying to broaden fast connecting roads by adding orbital roads, skyways and viaducts to the network of existing streets. The exhibited historical photographs tell us about the building of huge infrastructural constructions and the deep transformations that these massive interventions brought with them, both in terms of urban spaces and morphology. A selection of orginal formats, blow ups, videos and books shows the social, relational, and environmental effects of these transformations, and how they affected the behaviour of people who lived in their area of influence. The photographs representing the Italian construction sites in Cosenza, Pescara, Genoa and Naples, the orbital road around Milan, and the viaducts of Fichera, Gela, and Pontebba are part of the Academy Library's IN.CO. S.p.A. collection. The IN.CO. S.p.A. was one of the most successful engineering companies in Italy: until the 1990s, under the direction of engineer Silvano Zorzi, the company designed and built some of the most important and expensive insfrastructural projects of the country.
The exhibited photographs were shot by several famous photo agencies of the time: Guglielmo Chiolini-Pavia; Angelo Lauriola-Rome; Publifoto-Genoa and Palermo; Foto Attualità of E. Ceolin and R. Sartori-Treviso; Foto Rinaldo Bovio-Genoa.

Photographic exhibition Tangenziali, sopraelevate e viadotti organized within Bi10 Biennale dell’immagine
curated by
Angela Windholz e Sabina Walder
bibliographic exhibition by
Michele Mogliazzi
Read more about the connected ArchiLettura
The exhibited photographs were shot by several famous photo agencies of the time: Guglielmo Chiolini-Pavia; Angelo Lauriola-Rome; Publifoto-Genoa and Palermo; Foto Attualità of E. Ceolin and R. Sartori-Treviso; Foto Rinaldo Bovio-Genoa.

Photographic exhibition Tangenziali, sopraelevate e viadotti organized within Bi10 Biennale dell’immagine
curated by
Angela Windholz e Sabina Walder
bibliographic exhibition by
Michele Mogliazzi
Read more about the connected ArchiLettura
Borderlines
Divided cities/Plural cities.
Orbital roads, skyways and viaducts
10 October 2017 - 14 April 2018
- Documents
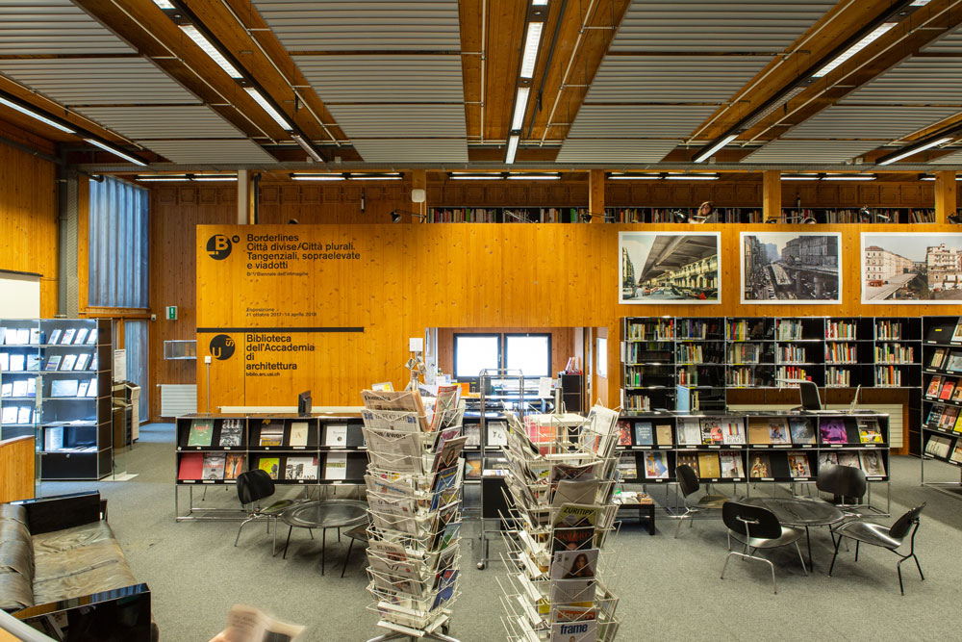
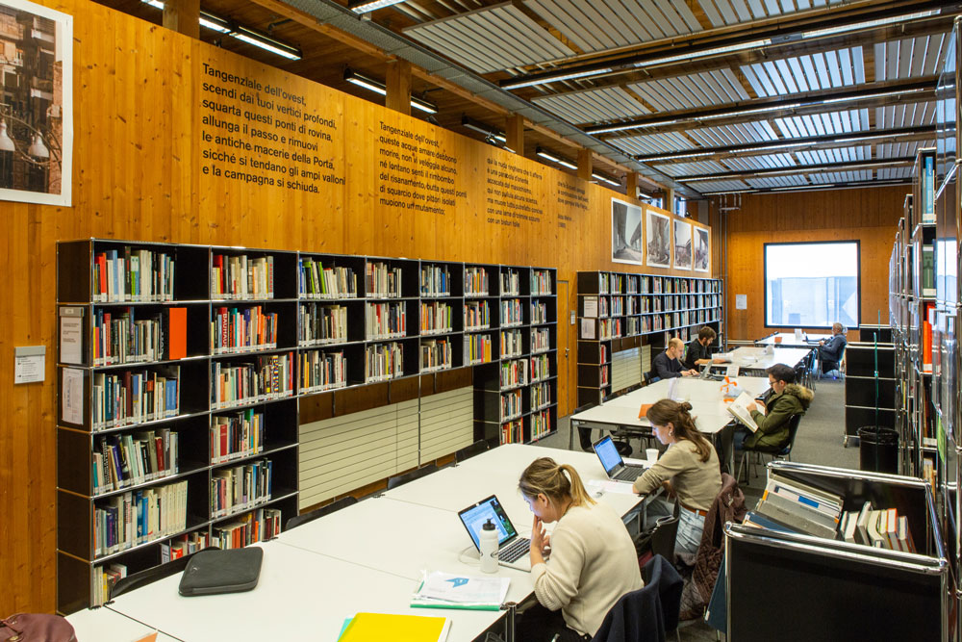
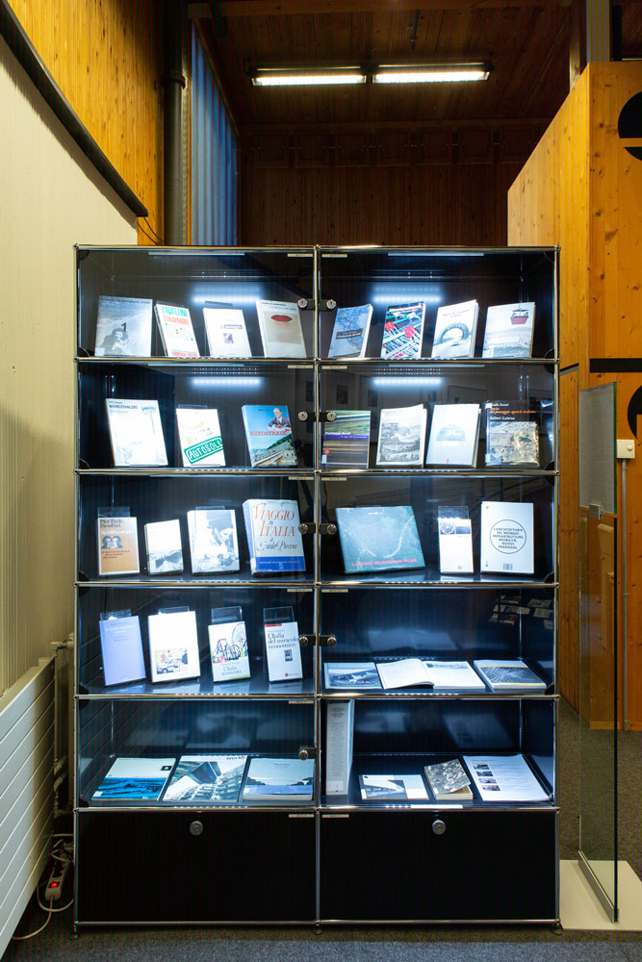
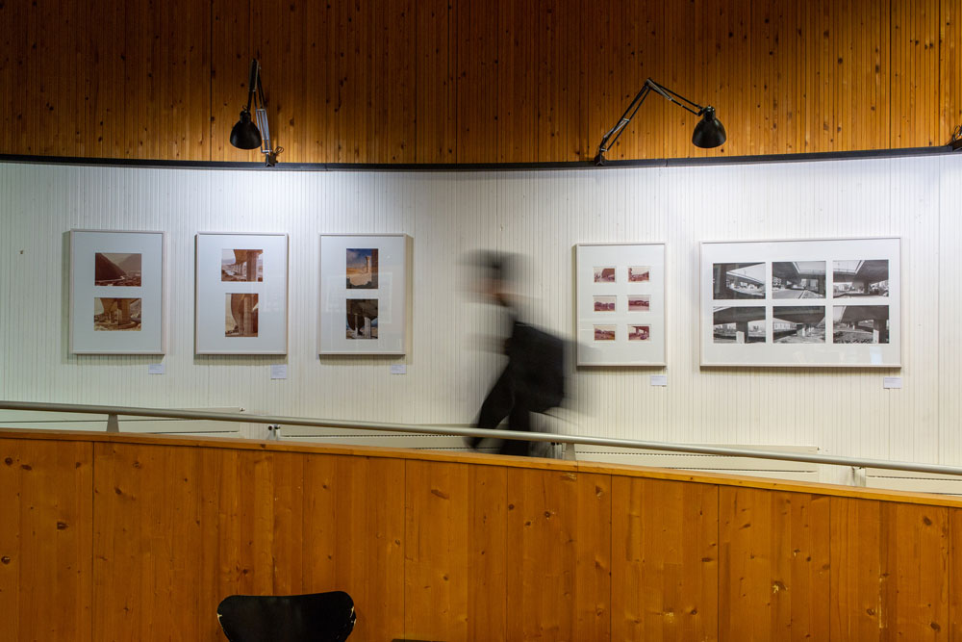
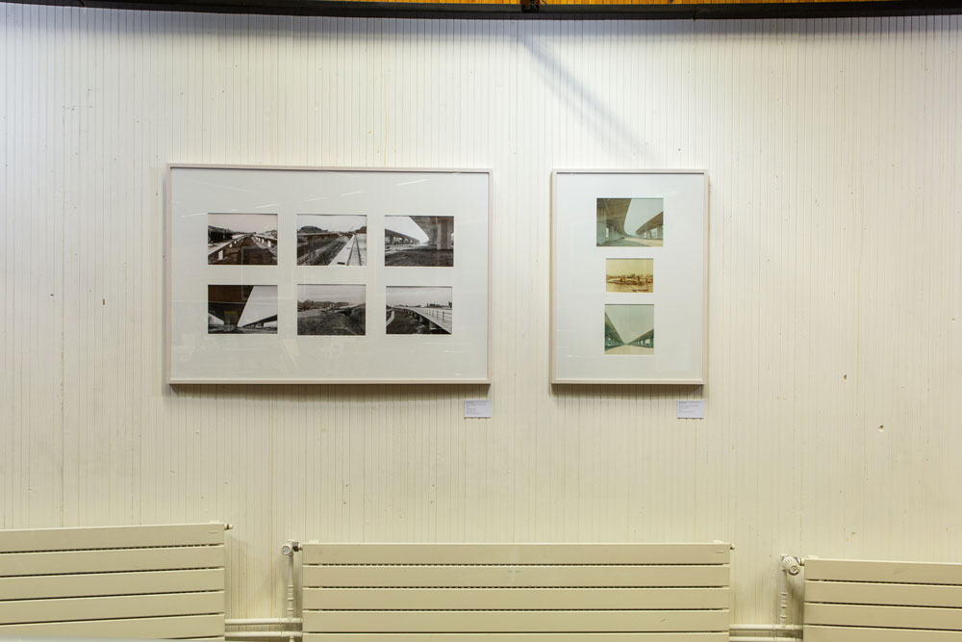
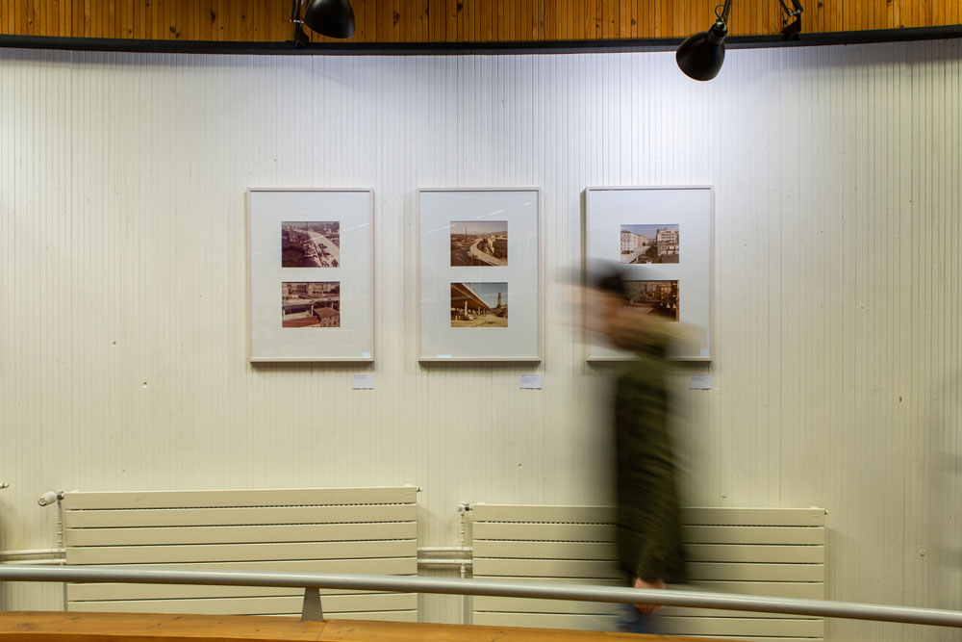
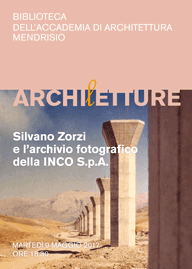
The Academy of architecture in Mendrisio received in 2013 the photographic archive of the IN.CO. Ingegneri Consulenti S.p.A. company. The collection contains approximately 6000 colour and b/w photographs and is an important documentation of world-scale building innovations and techniques between 1950 and 1990.
The Archilettura organized by the Library in conjunction with the Department of Structures is also connected to the teaching startegy of the Academy, since it invites the comparative analysis of several constructions designed by the Italian company under the lead of engineer Silvano Zorzi (1921–1994).
The exhibited plates focus on materials, typology, foundations, pillars and structures of all the documented constructions (bridges, viaducts, dams, port infrastructure, railway lines, subways, great civil and industrial buildings), thus highlighting Silvano Zorzi's creative energy and the impact of infrastructures on landscape.
Exhibition curated by: Valeria Francesca Gozzi, Mario Monotti, Sabina Walder and Angela Windholz
Captions and drawings: Carlo Calderini
Bibliographic exhibition: Michele Mogliazzi
Additional thanks to: Luisa Sutto
Read more about the connected ArchiLettura
The Archilettura organized by the Library in conjunction with the Department of Structures is also connected to the teaching startegy of the Academy, since it invites the comparative analysis of several constructions designed by the Italian company under the lead of engineer Silvano Zorzi (1921–1994).
The exhibited plates focus on materials, typology, foundations, pillars and structures of all the documented constructions (bridges, viaducts, dams, port infrastructure, railway lines, subways, great civil and industrial buildings), thus highlighting Silvano Zorzi's creative energy and the impact of infrastructures on landscape.
Exhibition curated by: Valeria Francesca Gozzi, Mario Monotti, Sabina Walder and Angela Windholz
Captions and drawings: Carlo Calderini
Bibliographic exhibition: Michele Mogliazzi
Additional thanks to: Luisa Sutto
Read more about the connected ArchiLettura
Silvano Zorzi and the IN.CO. S.p.A. photographic archive.
"The architecture of infrastructure"
9 May 2017 - 15 September 2017
- Documents
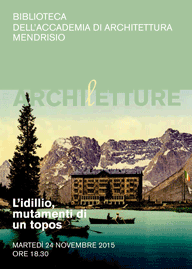
Salomon Gessner (1730–1788), the poet and artist from Zurich around whom the exhibition revolves, created by means of his idyllic poems a true aesthetical phenomenon in Europe, celebrating — shortly before the French and industrial revolutions — a regressive pastoral utopia.
The idealized bliss of heavenly nature later informed an aesthetizing process in treatises on landscape gardening, in the fashion of country life, in the architecture of cottages, villas, or Swiss chalets, up to the lakeside resorts of the Fifties and the chillout architecture of weekend retreats in modern society.
The exhibition opens with the refined 1811 woodcuts by Carl Wilhelm Kolbe the Elder (1759–1835) illustrating Salomon Gessner's famous Idylls; it then proceeds to display the colorful photochromes of the 1890s produced by the Orell Gessner Füssli company, representing the picturesque alpine and mediterranean landscapes; next come stereographies of pleasant tourist destinations, and finally a selection of illustrated contemporary dream houses. The exhibited historical material, drawn from the special collections of the Library, traces the recurring utopia of arcadian and idyllic life up to its mundane, touristic and architectonical occurrences.
Read more about the connected ArchiLettura
The idealized bliss of heavenly nature later informed an aesthetizing process in treatises on landscape gardening, in the fashion of country life, in the architecture of cottages, villas, or Swiss chalets, up to the lakeside resorts of the Fifties and the chillout architecture of weekend retreats in modern society.
The exhibition opens with the refined 1811 woodcuts by Carl Wilhelm Kolbe the Elder (1759–1835) illustrating Salomon Gessner's famous Idylls; it then proceeds to display the colorful photochromes of the 1890s produced by the Orell Gessner Füssli company, representing the picturesque alpine and mediterranean landscapes; next come stereographies of pleasant tourist destinations, and finally a selection of illustrated contemporary dream houses. The exhibited historical material, drawn from the special collections of the Library, traces the recurring utopia of arcadian and idyllic life up to its mundane, touristic and architectonical occurrences.
Read more about the connected ArchiLettura
The idyll, transformations of a topos
25 November 2015 - 22 July 2016
- Documents
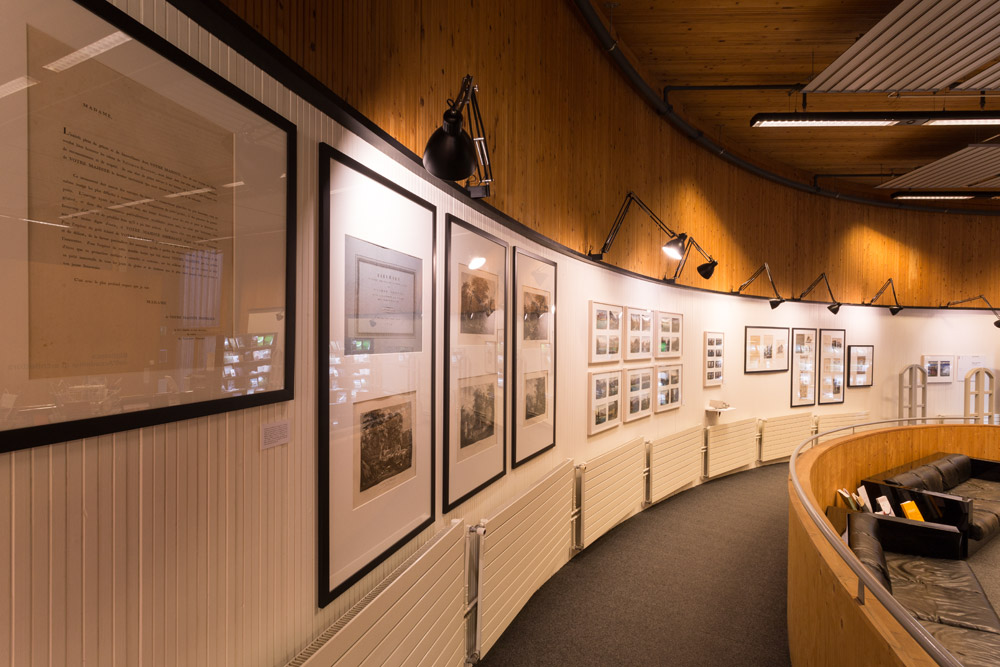
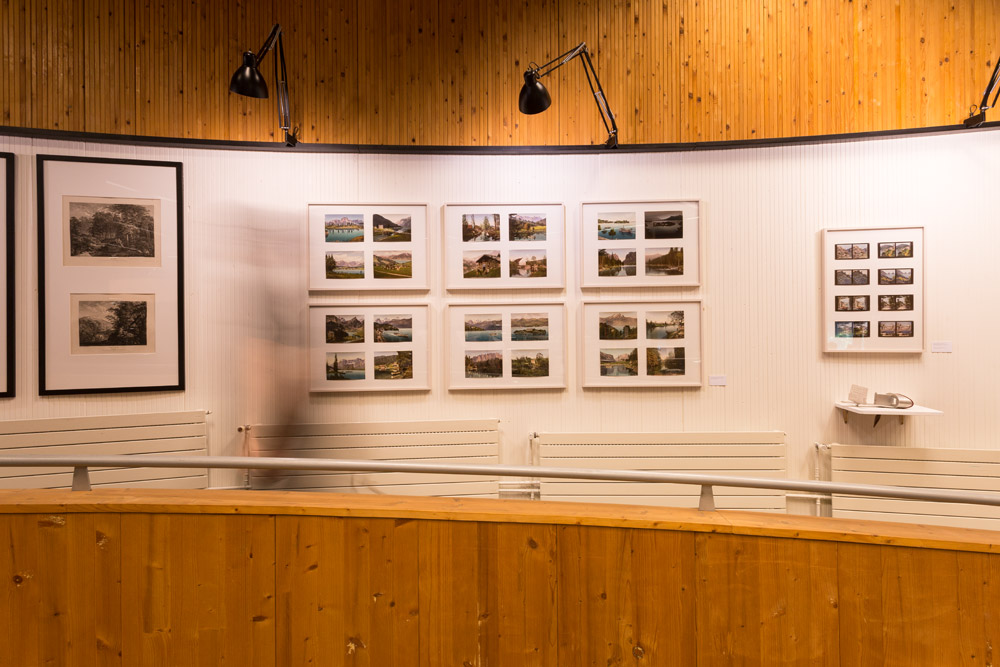
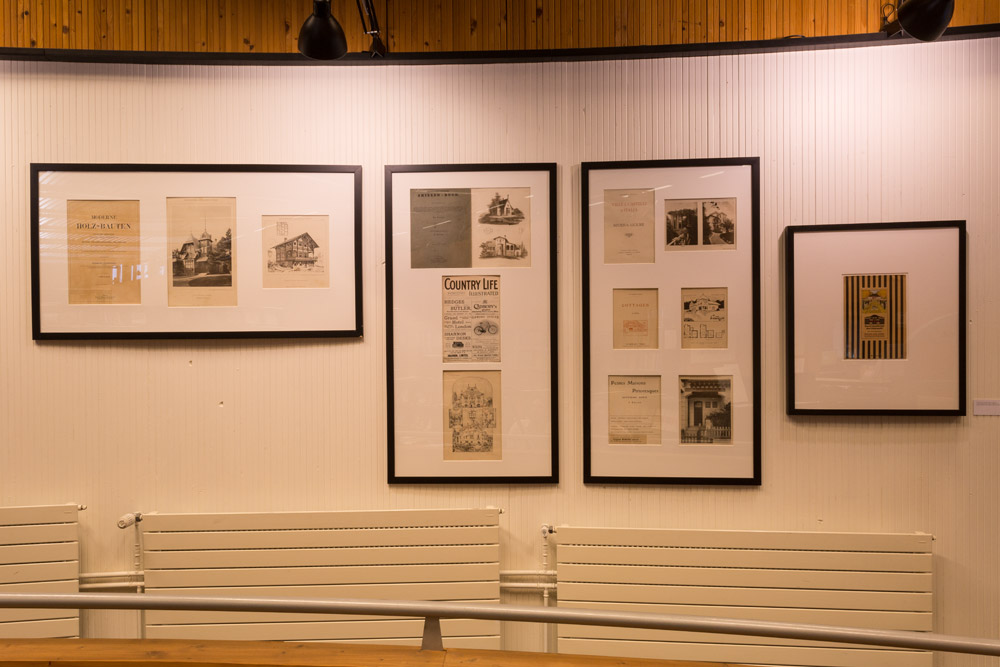
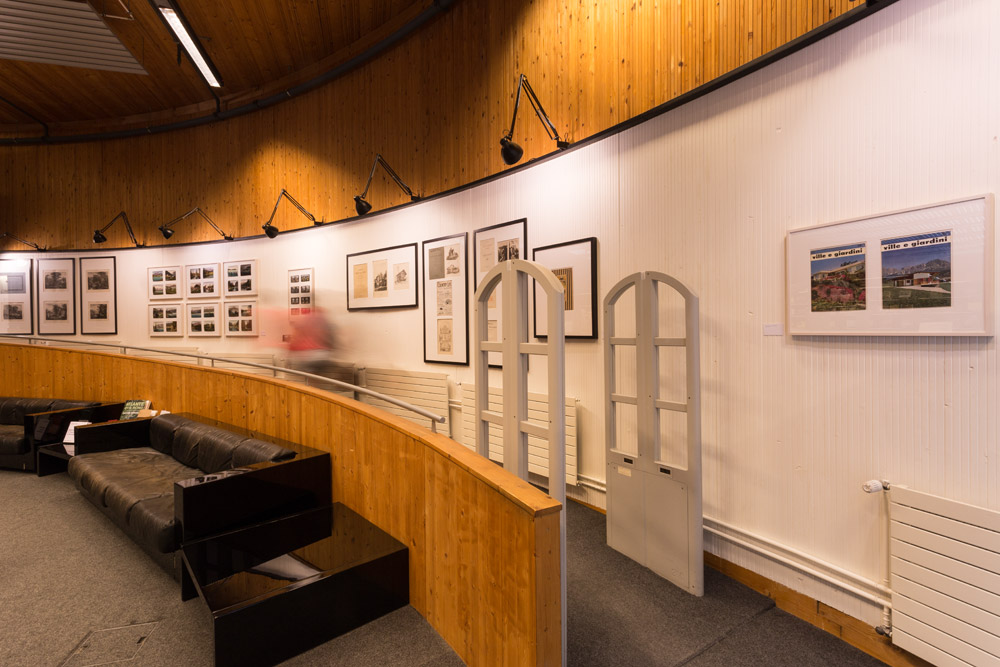
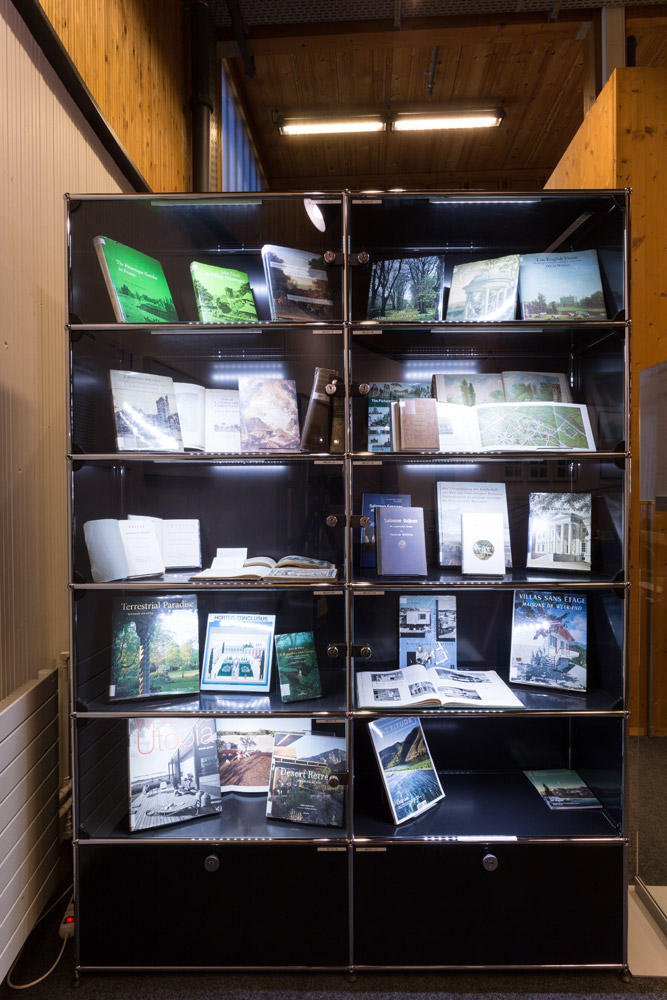
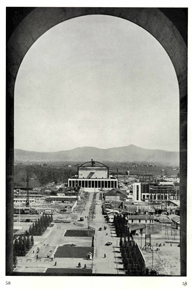
Between 1940 and 1942, the journal Civiltà foreshadowed the arrival of the great "Assembly of Nations", that should have presented in Rome an unsurpassed synthesis of all forms of spiritual, moral, economic, artistic, scientific, technical progress of mankind worldwide in all times: the Universal Exhibition of Rome 1942, E 42. On the occasion of the opening of EXPO 2015 in Milan, the Library of the Academy of architecture organizes an ArchiLettura around Civiltà with the aim of reconstructing not just a rich publishing adventure, but also the complexity and ambigousness of a precise historical and cultural period in the background of what would have been the "Olympics of Civilization" at the time of the new empire's most glorious moment.
The journal is a paradigmatic demonstration of how the visual arts and literary studies, together with a generous, apparently "liberal and open" cultural endeavour, could serve the promotion of imperialism during the apex of the 20th century's totalitarian regimes, concealing their brutality under the word "civilization".
Read more about the connected ArchiLettura
The journal is a paradigmatic demonstration of how the visual arts and literary studies, together with a generous, apparently "liberal and open" cultural endeavour, could serve the promotion of imperialism during the apex of the 20th century's totalitarian regimes, concealing their brutality under the word "civilization".
Read more about the connected ArchiLettura
Civiltà. The journal for the Universal Exhibition in Rome E 42
12 May 2015 - 31 October 2015
- Documents
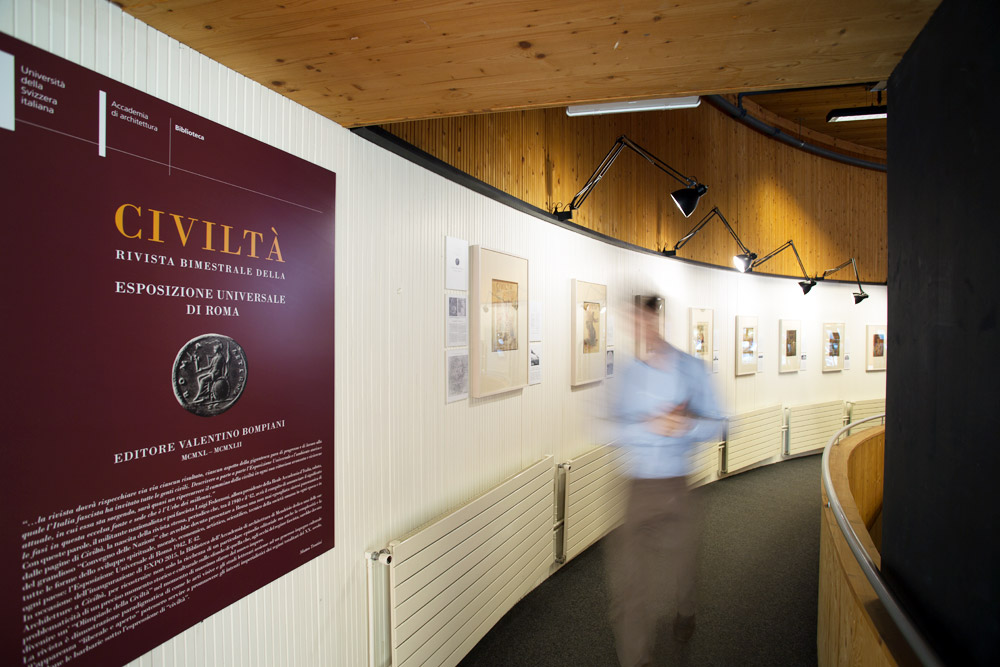
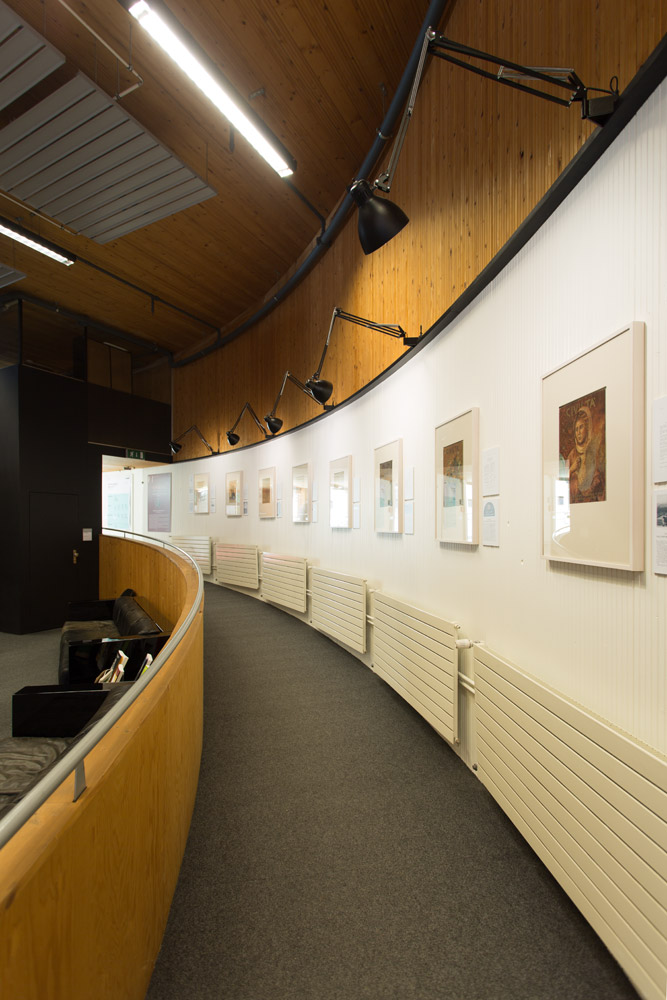
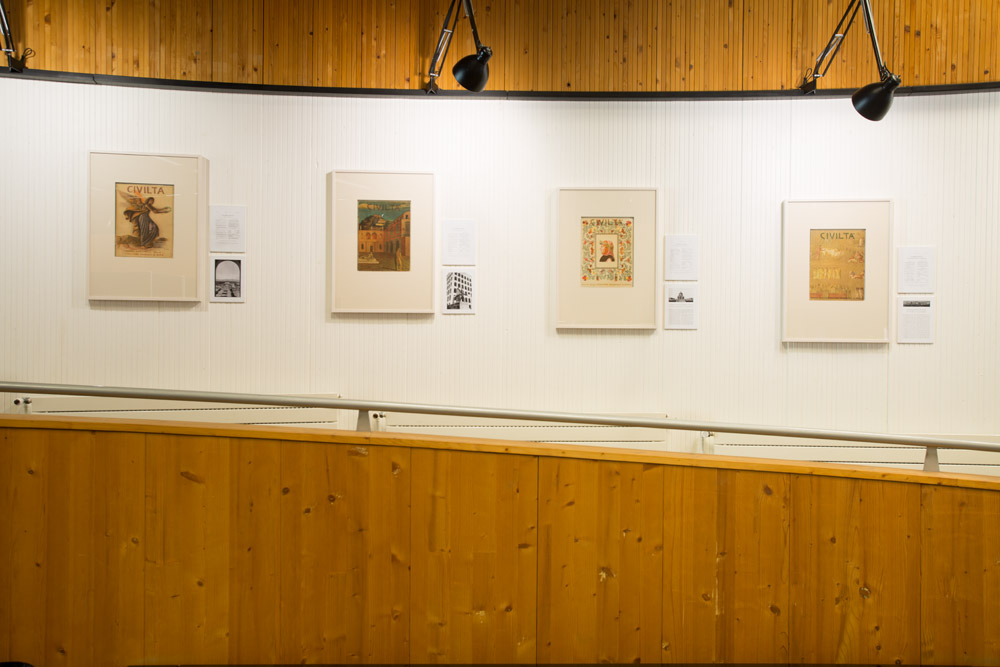
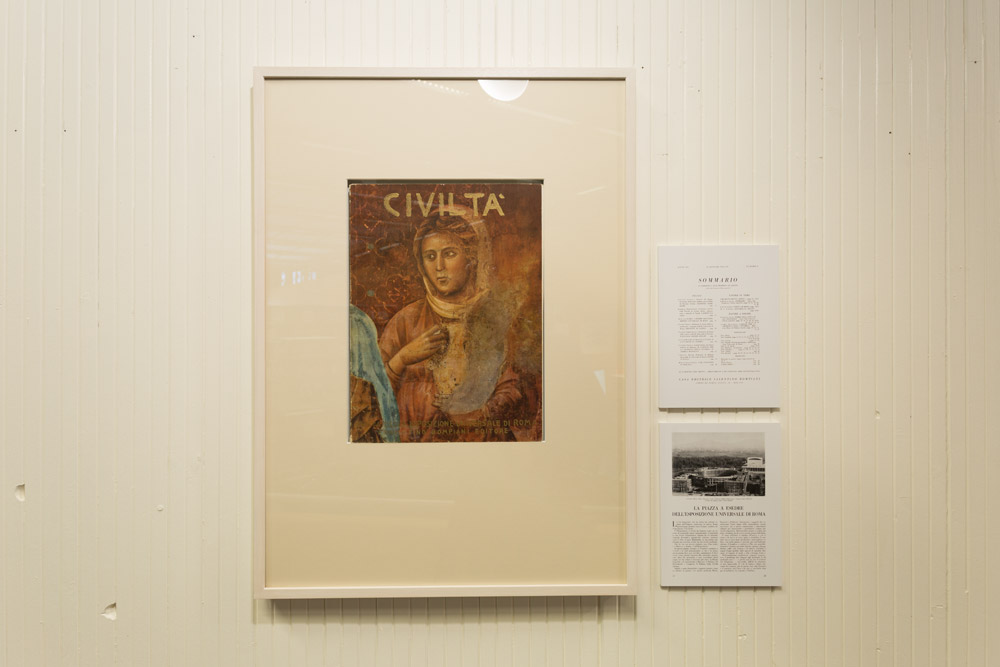
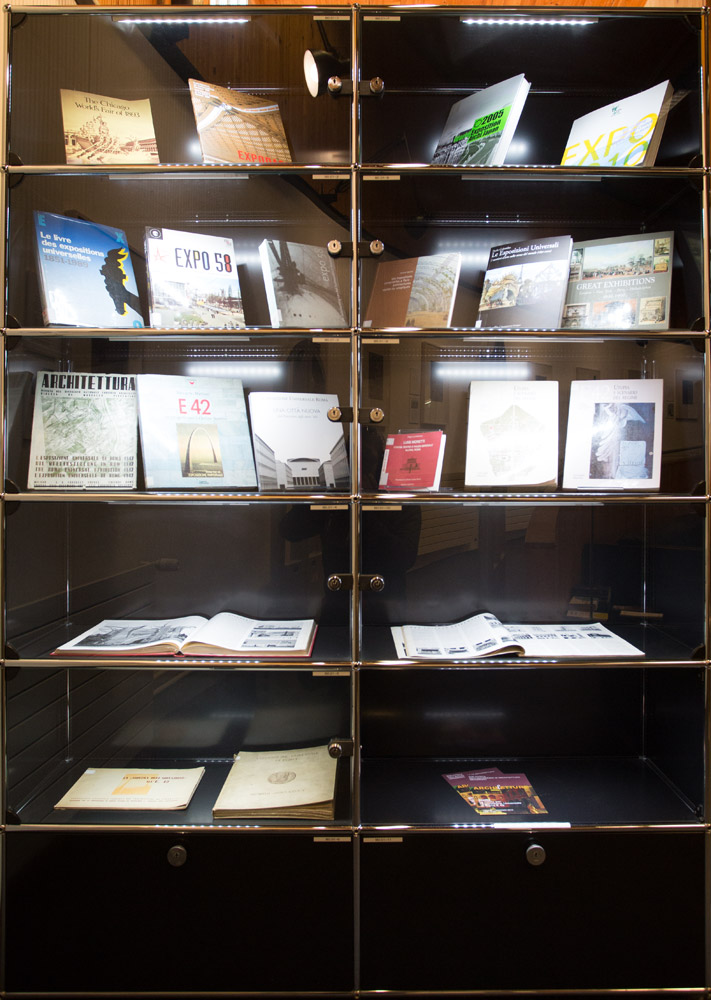
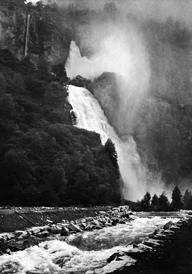
At the conclusion of Augusto Rima's archive inventoring, the Library of the Academy contributes to the 9th Biennale dell’Immagine (organized by Galleria Cons Arc and the m.a.x. Museo in Chiasso, with the title TRASFORMAZIONI). It does so by exhibiting a selection of historic documents.
The photographs shown in the exhibition reveal the complex environmental conditions and engineering challenges connected to Ticino's watercourses management, as well as the ecological imbalances brought about by the booming economy and demography of this region. Notwithstanding their technical nature, these pictures testify the great impact of territorial development during the last decades.
In addition to the photographic display, which stands out as a visual phenomenology of the impact of watercourses, the exhibition presents some of the engineer's analytic dossiers: in-depth analysis of morphologic, structural and construction related causes of several environmental issues.
Read more about the connected ArchiLettura
The photographs shown in the exhibition reveal the complex environmental conditions and engineering challenges connected to Ticino's watercourses management, as well as the ecological imbalances brought about by the booming economy and demography of this region. Notwithstanding their technical nature, these pictures testify the great impact of territorial development during the last decades.
In addition to the photographic display, which stands out as a visual phenomenology of the impact of watercourses, the exhibition presents some of the engineer's analytic dossiers: in-depth analysis of morphologic, structural and construction related causes of several environmental issues.
Read more about the connected ArchiLettura
Waters, infrastructures, and memory - A selection of photographic documents from the archive of Locarno engineer Augusto Rima (1916-2003)
15 October 2014 - 2 April 2015
- Documents
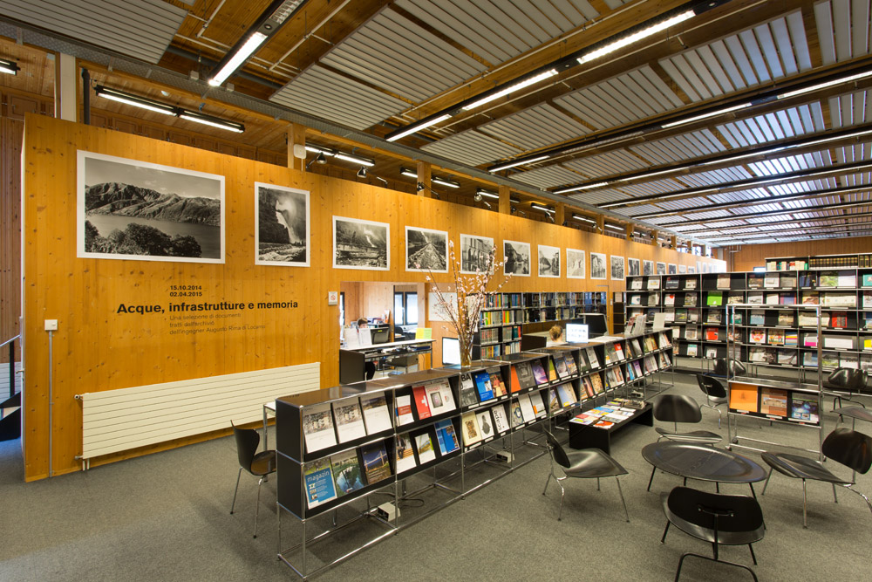
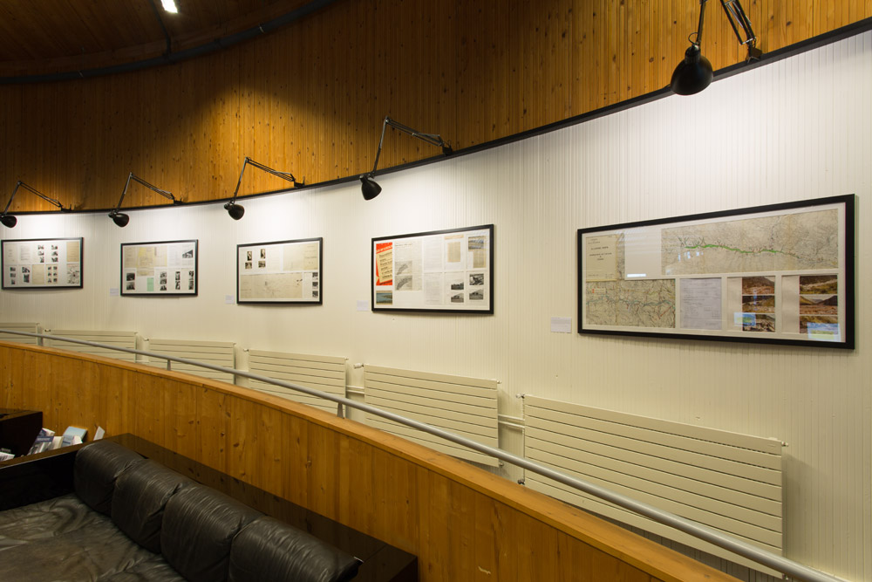
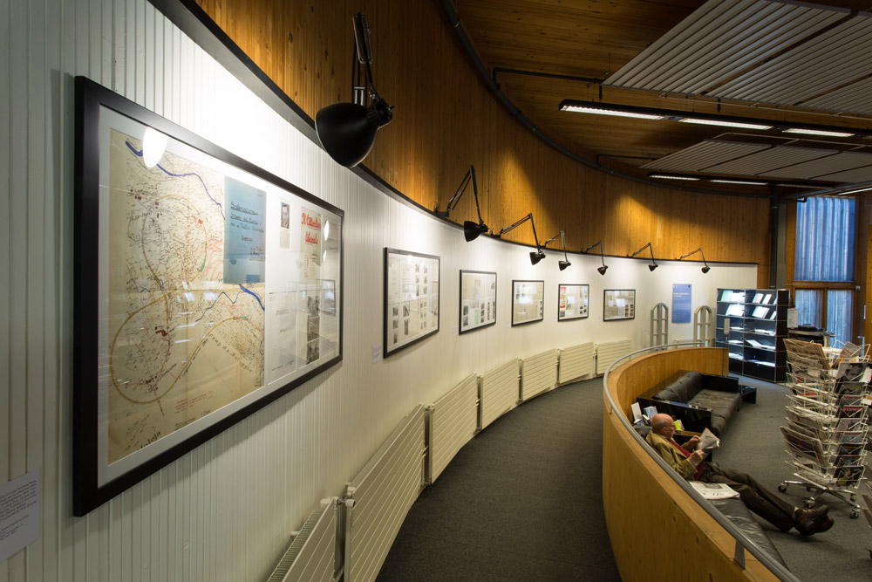
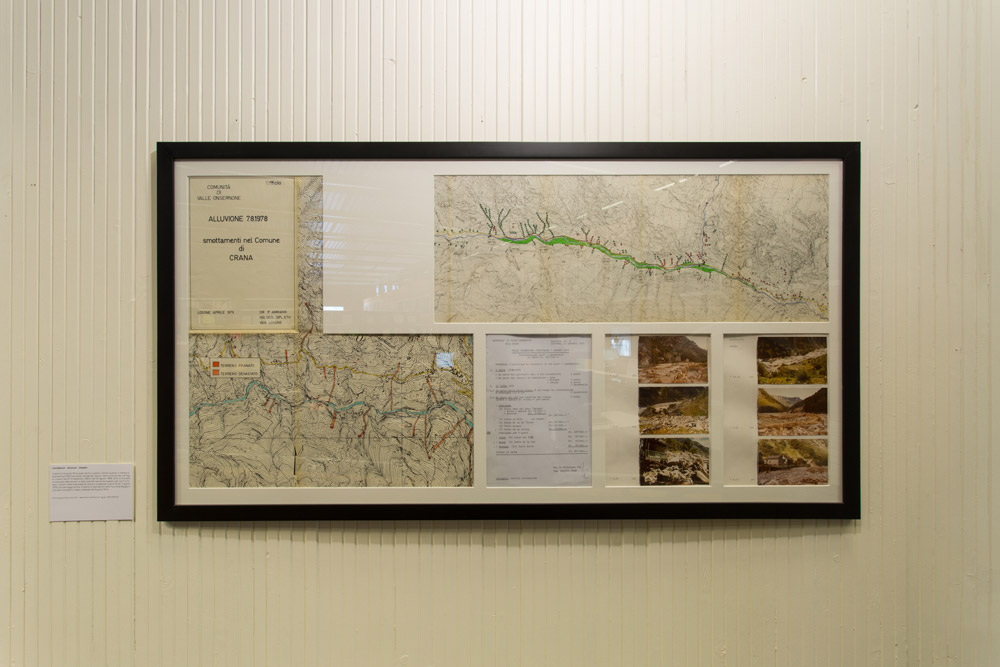
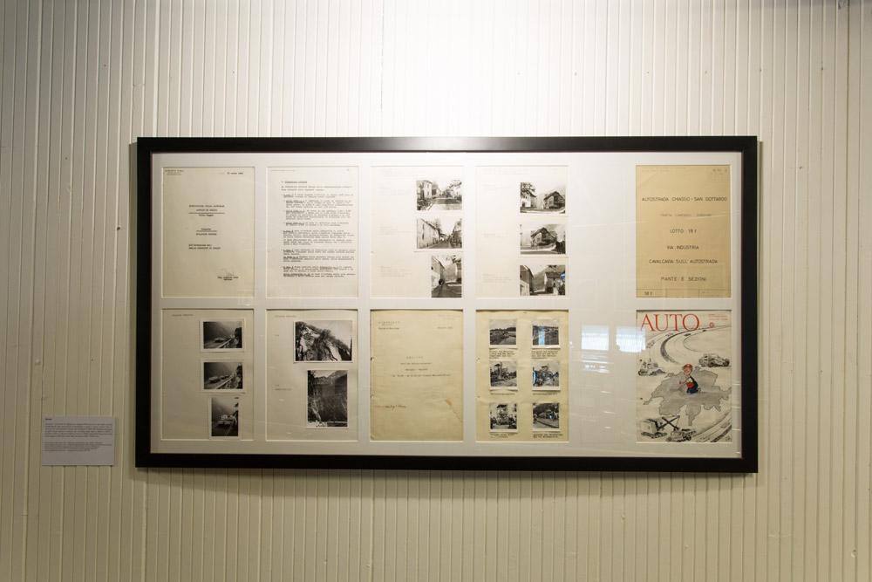
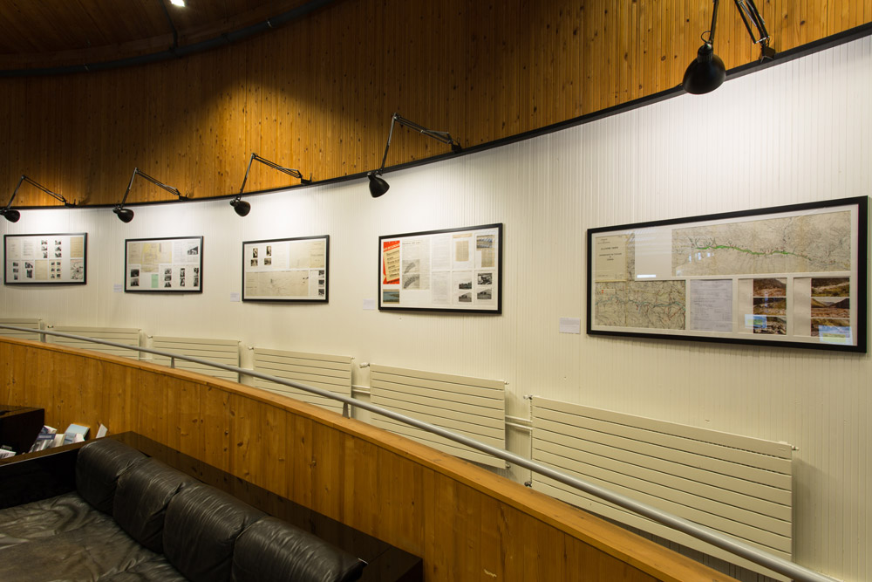
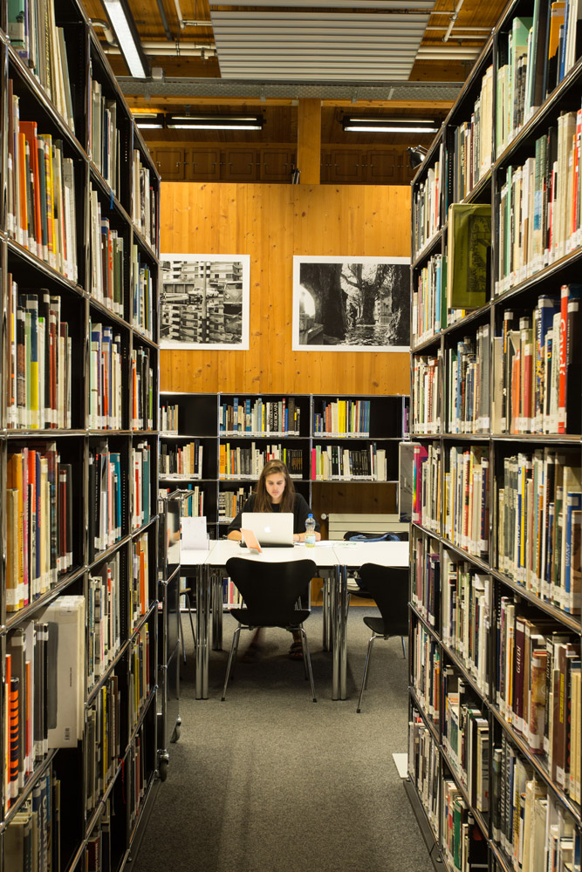
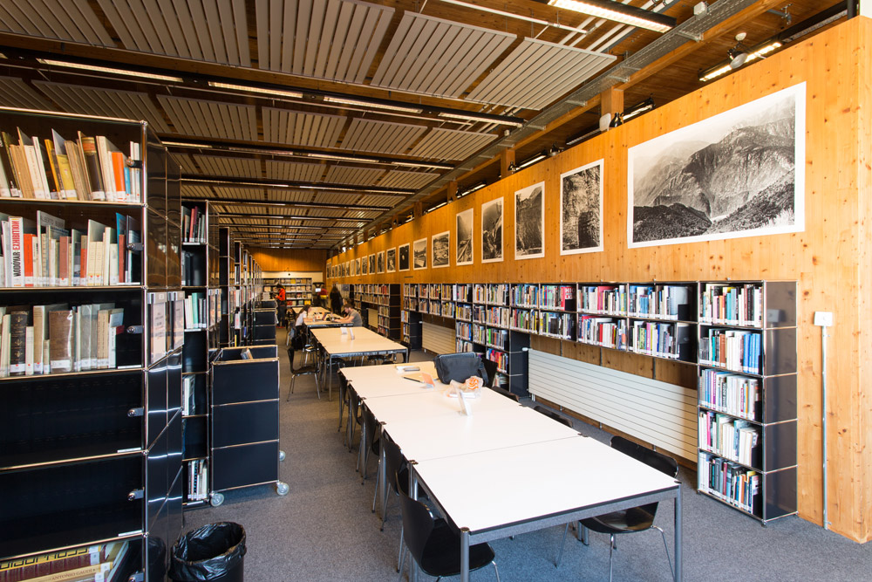
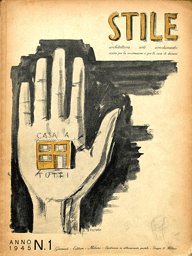
On the occasion of the ArchiLettura "Gio Ponti digitale", the Library of the Academy wishes to remember the cultural legacy of Gio Ponti by exhibiting some issues of “Stile” - the magazine he founded in 1941 and directed until 1947 - belonging to its collections. The covers designed by Gio Ponti himself show that “Stile” may be considered a private journal in which the Milanese architect interpreted Italy in the forties through writings (signed with twenty-two different pseudonyms), drawings, projects and by publishing contributions in various disciplines: architecture, painting, sculpture, poetry, industrial design, graphics etc. This small exhibition is intended as an incentive for investigating a crucial moment in Italian and international architectonic culture, but also for revealing and promoting the Library's collections.
Read more about the connected ArchiLettura
Read more about the connected ArchiLettura
Gio Ponti - The 'Stile' covers
6 May 2014 - 4 October 2014
- Documents
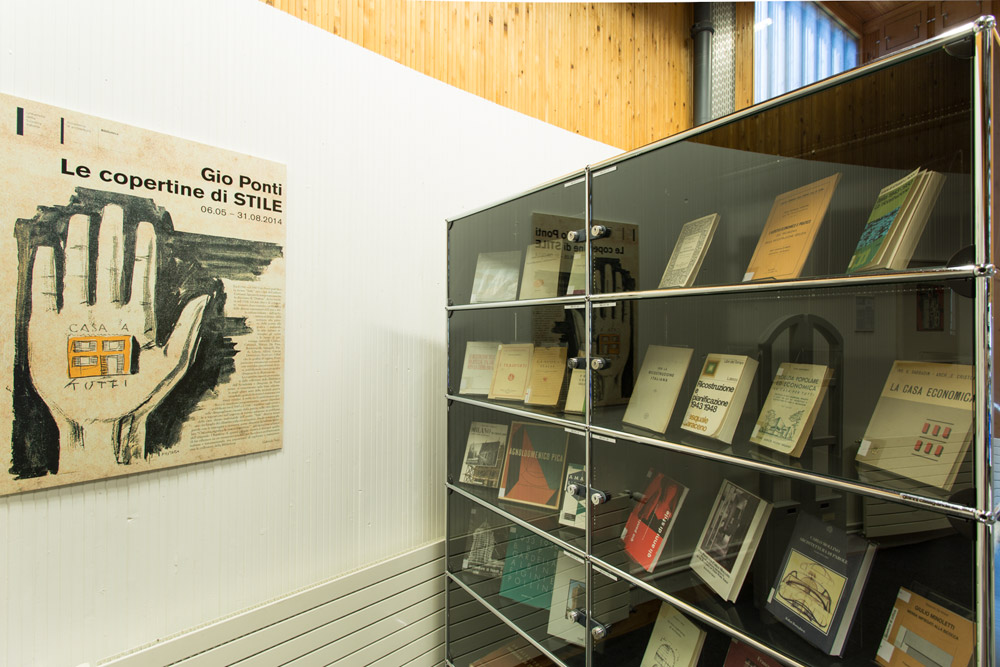
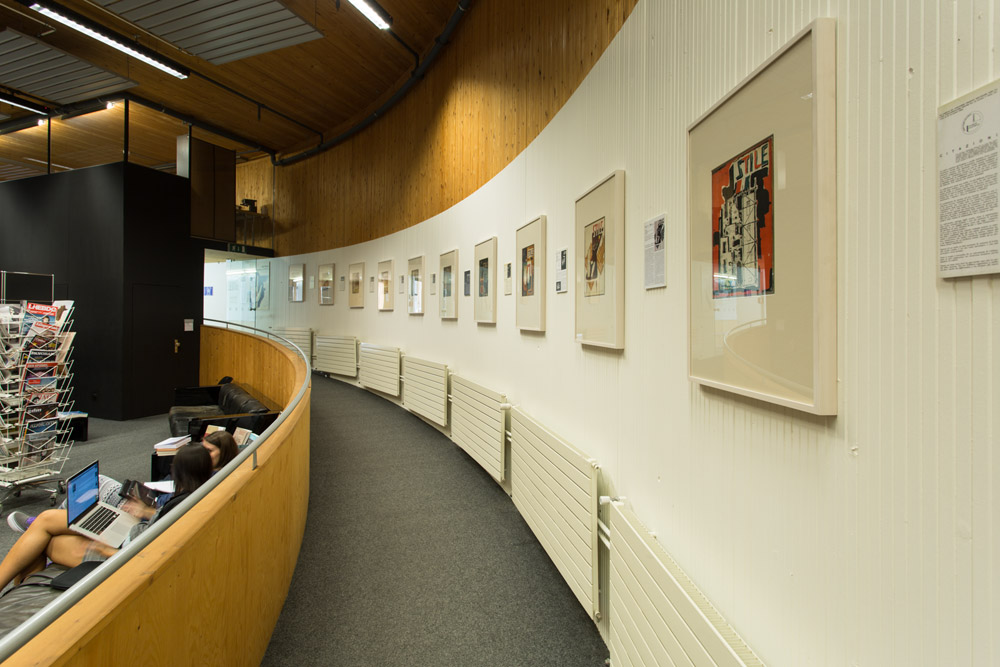
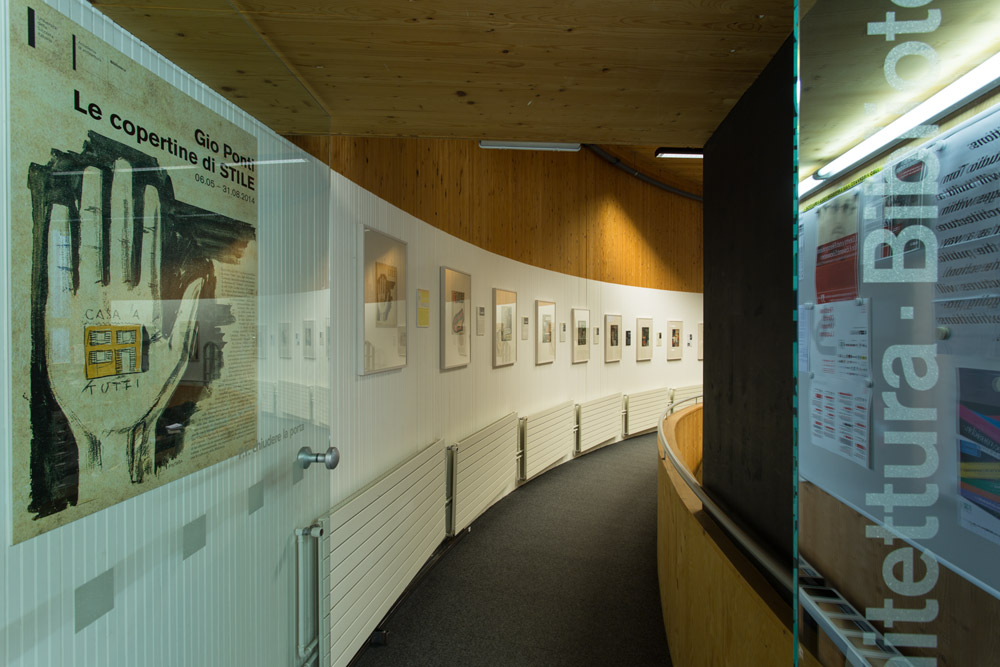
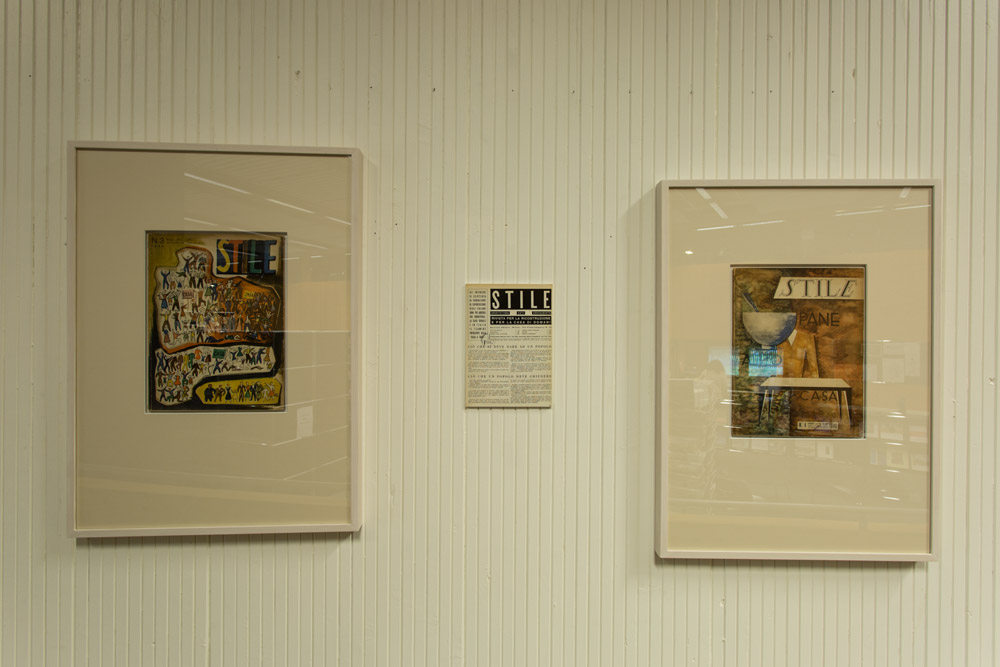
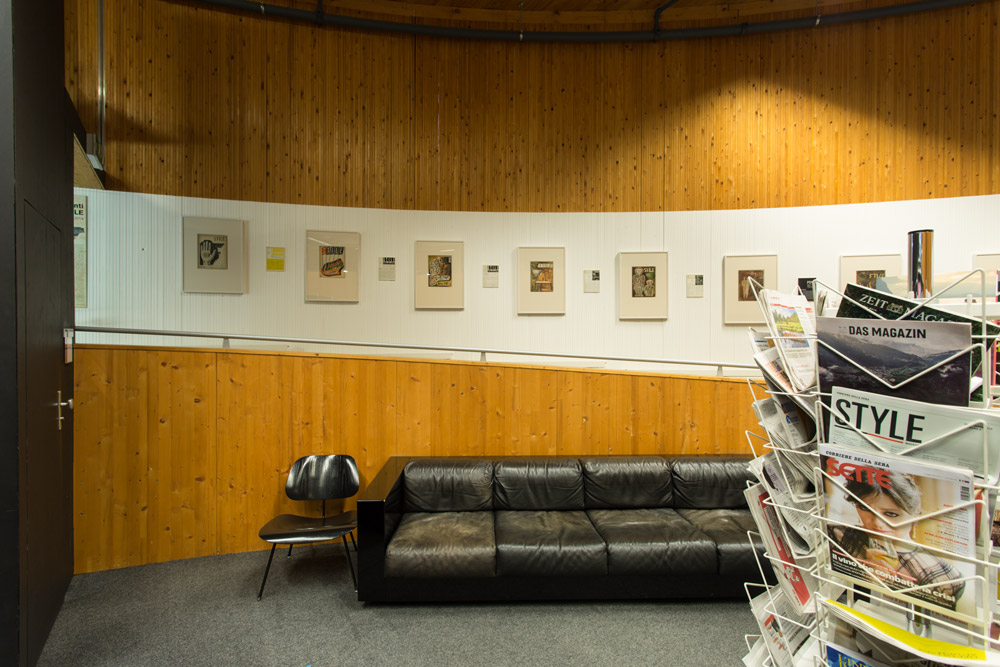
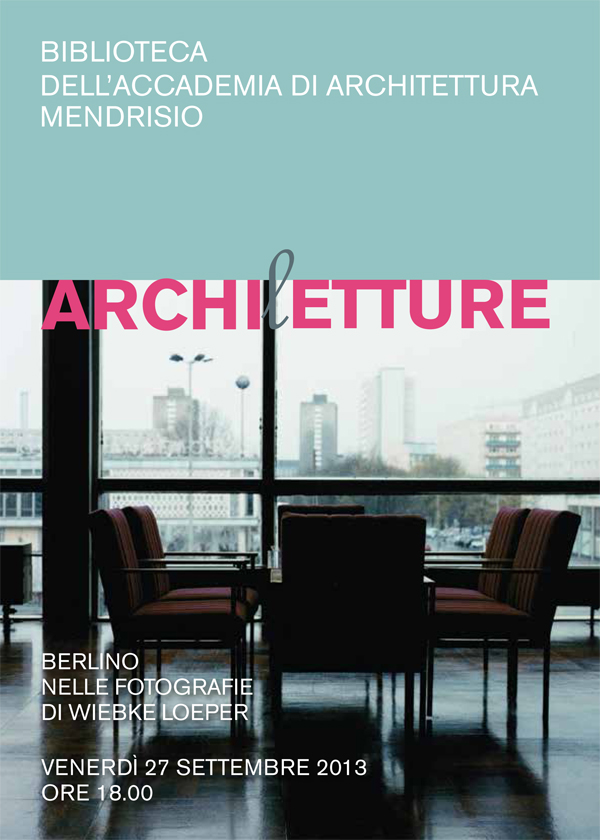
The Library of the Mendrisio Academy of Architecture presents the work of Wiebke Loeper, born in 1972 and grown up in the experimental moving-wall building in East Berlin, Mollstr. 31, built by her father, architect Herwig Loeper.
She trained with Arno Fisher and Joachim Brohm at the famous photography school in the fine arts academy of Leipzig. Her work has been shown in personal or collective exhibitions around the world.
The work of Wiebke Loeper is a reflection on the poetic disappearance of places and objects. Her systematic proceeding and the exact repetition of patterns over time conveys the disquieting transformation of urban topographies and individual life in Berlin.
Read more about the connected ArchiLettura
Read more about the connected ArchiLettura
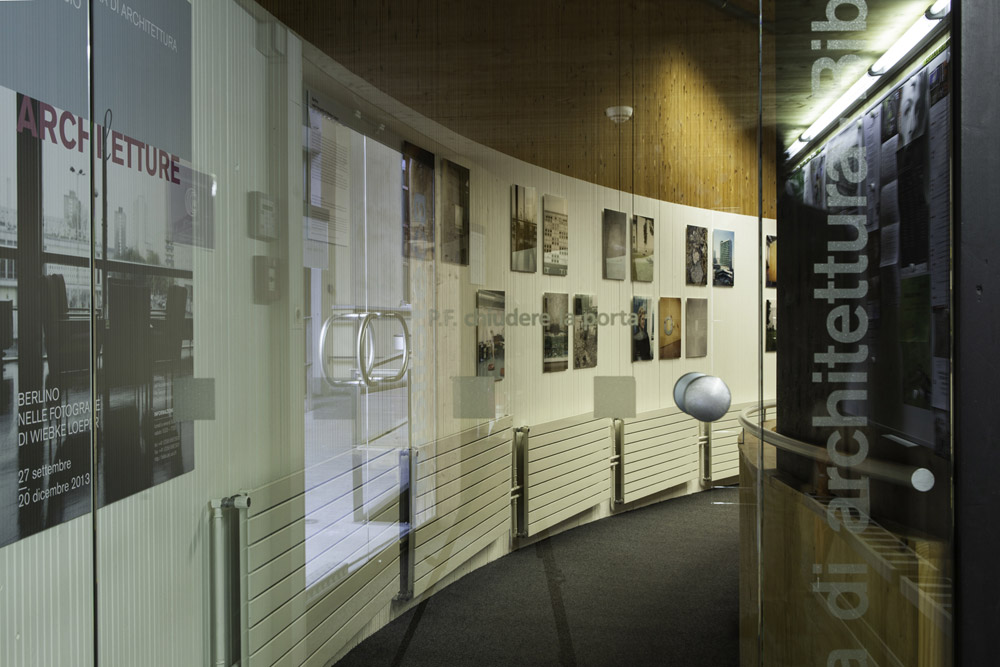
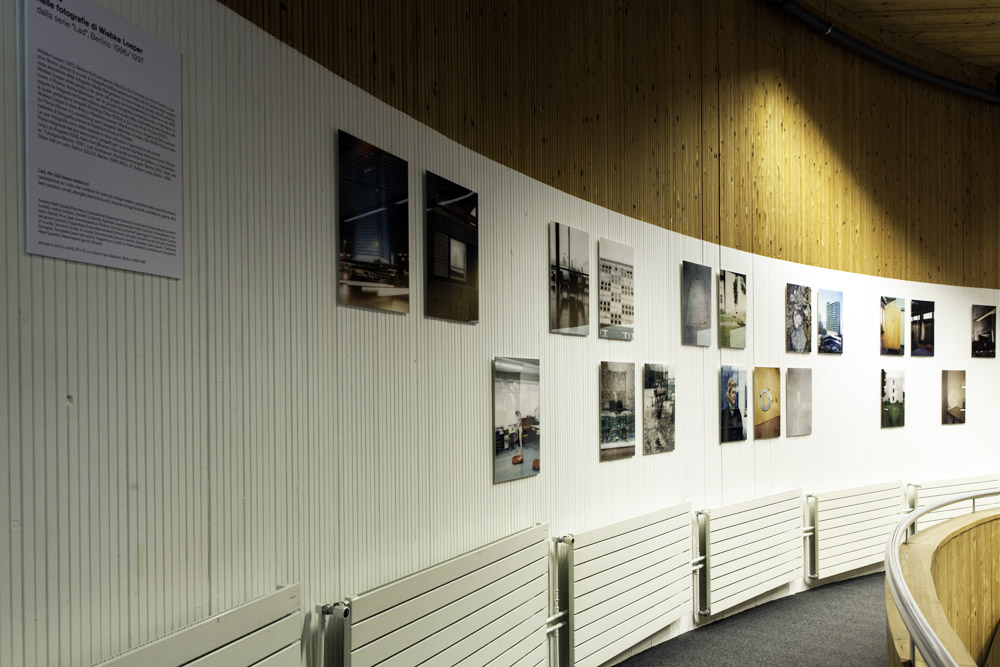
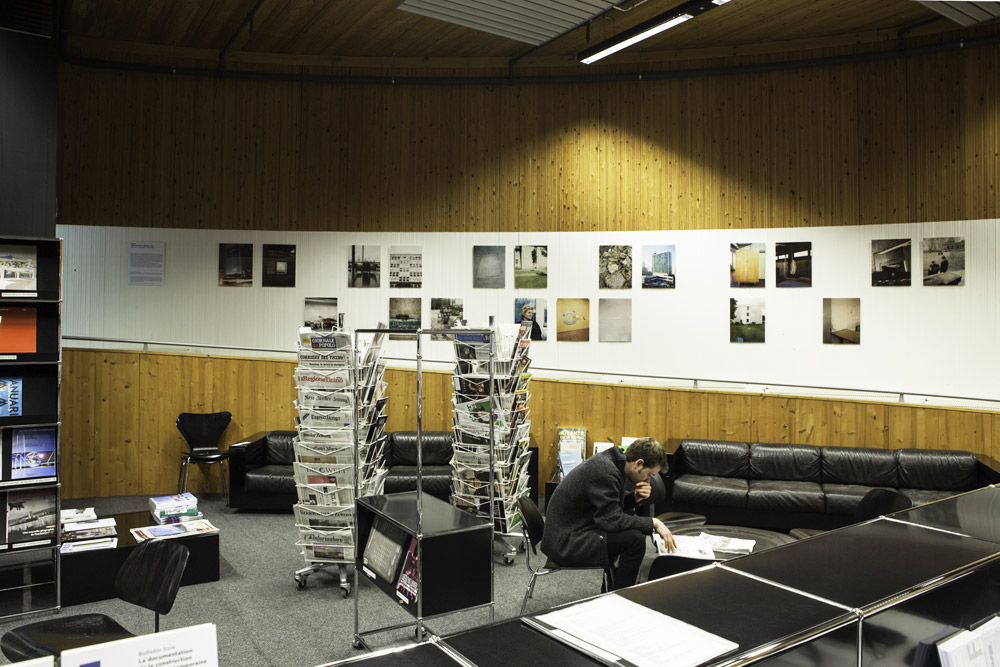
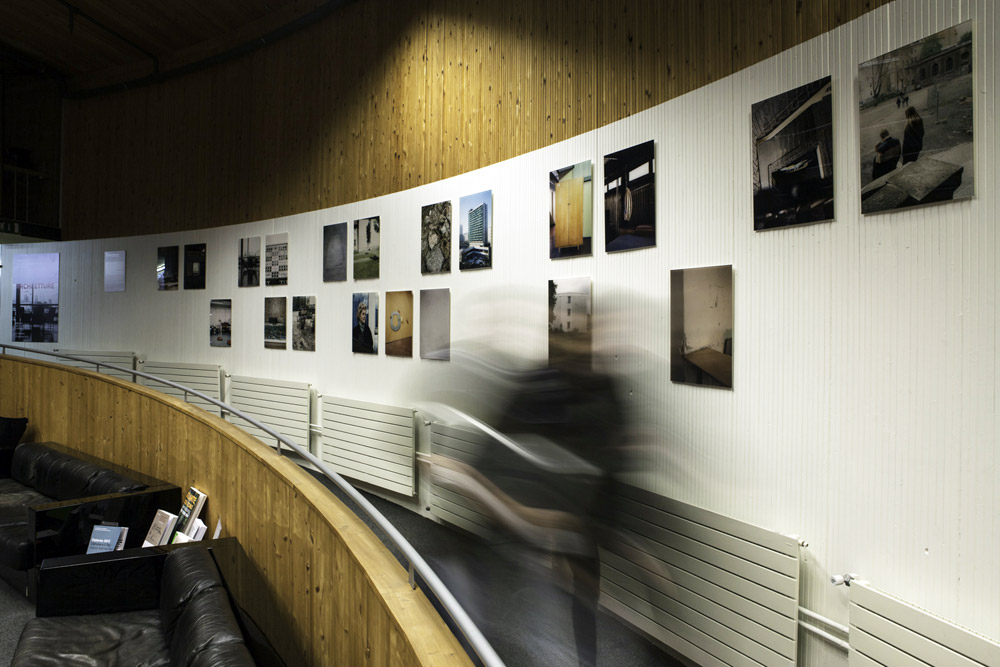
- Current
- Upcoming
- Archive
- La collezione grafica in mostra
Il dibattito sulla forma del Colosseo tra architetti e archeologi nelle opere di Pietro Bianchi, Bartolomeo Pinelli, Francesco Piranesi, Luigi Rossini e altri - Omaggio
a Mario Botta - Arte = Azione
Materiali dall’Archivio della Galleria Flaviana - Il tratto e la parola. Schizzi originali di Oscar Niemeyer dalla collezione di Martino Pedrozzi
- Ricordi d’Egitto. Un raro fondo fotografico del mercante (d’arte) André Bircher a Il Cairo
- Da ospedale
a biblioteca.
La storia del legato
Turconi - Fotografare l'ira.
Le distruzioni di Parigi durante la Comune del 1871 - Quale Gotico per Milano?
I materiali della giuria per il concorso della facciata del
Duomo (1886−1888) - Between invention and imagination:
André Corboz and the territory as palimpsest - Borderlines
Città divise/Città plurali.
Tangenziali, sopraelevate e viadotti - Silvano Zorzi e l’archivio fotografico della IN.CO. S.p.A.
"L’architettura delle infrastrutture" - L’idillio, mutamenti di un topos
- Civiltà. La rivista per l’Esposizione Universale di Roma E 42
- Acque, infrastrutture e memoria - Una selezione di documenti fotografici tratti dall’archivio dell’ingegner Augusto Rima di Locarno (1916-2003)
- Gio Ponti - Le copertine di 'Stile'
- Wiebke Loeper
- La collezione grafica in mostra
- Background image
-
-